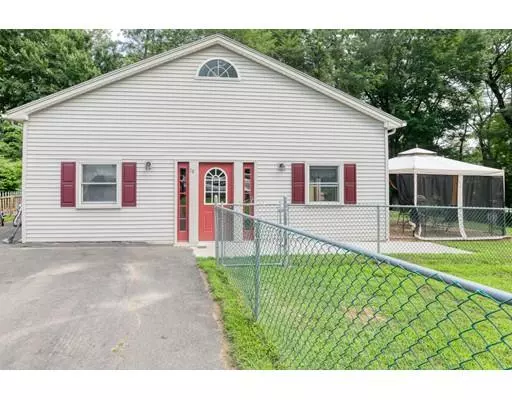$190,000
$185,000
2.7%For more information regarding the value of a property, please contact us for a free consultation.
38 Buschmann Ave Westfield, MA 01085
2 Beds
1 Bath
1,364 SqFt
Key Details
Sold Price $190,000
Property Type Single Family Home
Sub Type Single Family Residence
Listing Status Sold
Purchase Type For Sale
Square Footage 1,364 sqft
Price per Sqft $139
MLS Listing ID 72542469
Sold Date 10/25/19
Style Ranch
Bedrooms 2
Full Baths 1
Year Built 1952
Annual Tax Amount $3,484
Tax Year 2019
Lot Size 9,147 Sqft
Acres 0.21
Property Sub-Type Single Family Residence
Property Description
OPEN HOUSE THURSDAY 5-6:30. Make this beautiful 3 bedroom, 1 bathroom ranch on a dead end street your new beginning! The first floor features a wide open floor plan with the large eat-in kitchen opening up to the spacious living/dining area. Polished hardwood floors shine throughout the entire main living space and into the two bedrooms. The downstairs only adds to the endless possibilities of this home, where you will find high ceilings, a finished family room, built in bar-perfect for entertaining, an additional bedroom, walk-in closet and laundry room. Head out the huge sliding glass doors from the kitchen to the deck area that overlooks the enormous backyard including a fire pit and private wooded side yard. The outdoor space also includes a fenced in area, perfect for keeping children and pets safe! Finishing out this amazing property is a newer roof, central air, vinyl siding and new windows.
Location
State MA
County Hampden
Zoning RES
Direction N Elm St to Buschmann Ave
Rooms
Basement Full, Finished
Primary Bedroom Level First
Dining Room Flooring - Wood
Kitchen Flooring - Stone/Ceramic Tile
Interior
Interior Features Sun Room
Heating Baseboard, Natural Gas
Cooling Central Air
Flooring Wood
Fireplaces Number 1
Fireplaces Type Living Room
Appliance Gas Water Heater, Utility Connections for Electric Dryer
Laundry In Basement
Exterior
Utilities Available for Electric Dryer
Roof Type Shingle
Total Parking Spaces 2
Garage No
Building
Lot Description Corner Lot
Foundation Concrete Perimeter
Sewer Public Sewer
Water Public
Architectural Style Ranch
Read Less
Want to know what your home might be worth? Contact us for a FREE valuation!

Our team is ready to help you sell your home for the highest possible price ASAP
Bought with Michael Behaylo • Coldwell Banker Residential Brokerage - Longmeadow






