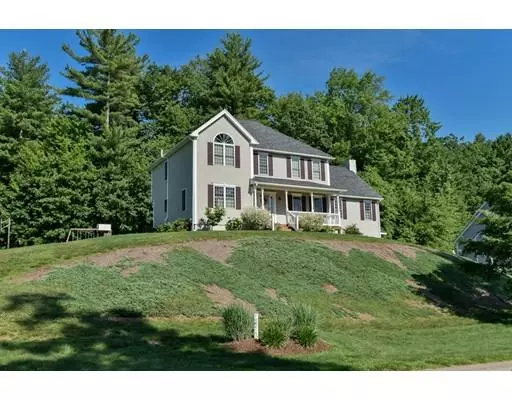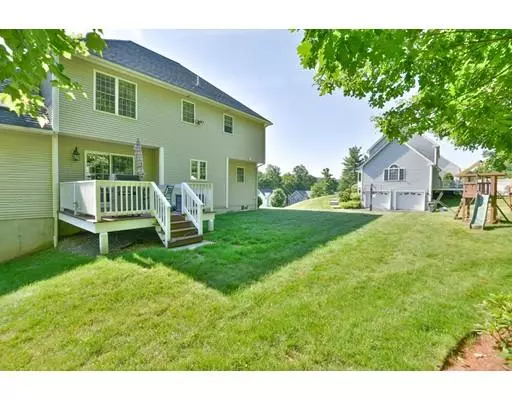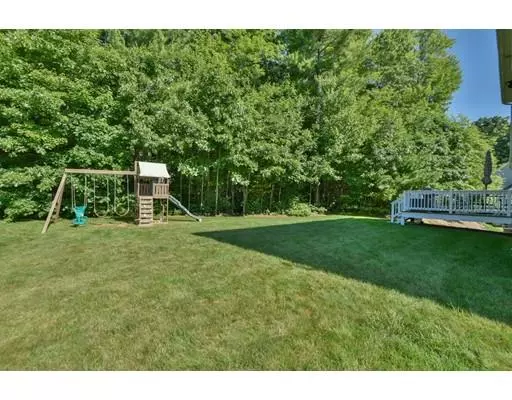$404,500
$409,900
1.3%For more information regarding the value of a property, please contact us for a free consultation.
6 Tannery Road Sturbridge, MA 01518
4 Beds
2.5 Baths
2,364 SqFt
Key Details
Sold Price $404,500
Property Type Single Family Home
Sub Type Single Family Residence
Listing Status Sold
Purchase Type For Sale
Square Footage 2,364 sqft
Price per Sqft $171
MLS Listing ID 72543039
Sold Date 10/03/19
Style Colonial
Bedrooms 4
Full Baths 2
Half Baths 1
HOA Fees $12/ann
HOA Y/N true
Year Built 2005
Annual Tax Amount $6,849
Tax Year 2019
Lot Size 0.500 Acres
Acres 0.5
Property Sub-Type Single Family Residence
Property Description
OPEN HOUSE CANCELED UNDER DEPOSIT! Welcome home to this stunning colonial! Sitting stately up off the road, with over 2300 SF, this colonial has a layout & style that needs to be seen.Take a seat on your farmers porch for a great relaxation option after your day! When you enter the home, you are greeted by a turned hardwood stairway, with a perfect nook for a hall tree! To your left is a den or play room & to your right is a gorgeous dining room. You will fall in love with the eat in kitchen featuring new counters. The great room with fireplace is incredible to say the least! It is a prefect place for relaxing or entertaining! Sliders out to the deck, first floor laundry and half bath finished up the first floor. The second floor boasts 4 bedrooms, a master suite with walk-in closet, full bath, and a common bath! Wonderful deck and backyard, to enjoy on these gorgeous summer nights! Just minutes from the MA pike, a short drive to Boston, Hartford and Springfield!
Location
State MA
County Worcester
Zoning Sub RES
Direction Route 20 to Route 148. Left onto Collette Road, left onto Tannery Road.
Rooms
Family Room Flooring - Wall to Wall Carpet
Basement Full, Interior Entry, Garage Access, Radon Remediation System, Concrete
Primary Bedroom Level Second
Dining Room Flooring - Hardwood
Kitchen Flooring - Stone/Ceramic Tile
Interior
Heating Forced Air, Oil
Cooling Central Air
Flooring Wood, Tile, Carpet
Fireplaces Number 1
Fireplaces Type Living Room
Appliance Range, Dishwasher, Disposal, Microwave, Refrigerator, Washer, Dryer, Electric Water Heater, Plumbed For Ice Maker, Utility Connections for Electric Range, Utility Connections for Electric Dryer
Laundry Washer Hookup
Exterior
Exterior Feature Rain Gutters
Garage Spaces 2.0
Utilities Available for Electric Range, for Electric Dryer, Washer Hookup, Icemaker Connection
Roof Type Shingle
Total Parking Spaces 6
Garage Yes
Building
Lot Description Cleared, Level, Sloped
Foundation Concrete Perimeter
Sewer Public Sewer
Water Public
Architectural Style Colonial
Others
Senior Community false
Acceptable Financing Contract
Listing Terms Contract
Read Less
Want to know what your home might be worth? Contact us for a FREE valuation!

Our team is ready to help you sell your home for the highest possible price ASAP
Bought with Lora Savage • Paramount Realty Group






