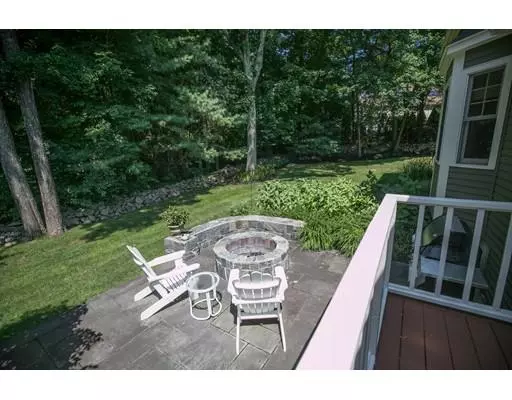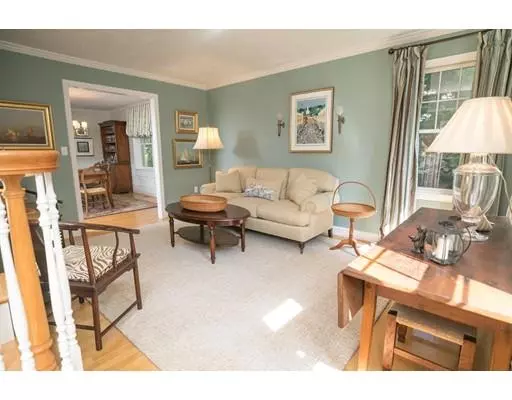$779,500
$789,900
1.3%For more information regarding the value of a property, please contact us for a free consultation.
3 Michael Cir Southborough, MA 01772
4 Beds
2.5 Baths
3,256 SqFt
Key Details
Sold Price $779,500
Property Type Single Family Home
Sub Type Single Family Residence
Listing Status Sold
Purchase Type For Sale
Square Footage 3,256 sqft
Price per Sqft $239
MLS Listing ID 72543559
Sold Date 10/15/19
Style Colonial
Bedrooms 4
Full Baths 2
Half Baths 1
HOA Y/N false
Year Built 1994
Annual Tax Amount $11,855
Tax Year 2019
Lot Size 0.630 Acres
Acres 0.63
Property Sub-Type Single Family Residence
Property Description
THE ONE YOU'VE BEEN WAITING FOR*Outstanding brick-accented customized colonial in one of the area's most sought-after neighborhoods complemented by a phenomenal cul-de-sac location, which combines the privilege of privacy with the wonderful benefits of a neighborhood*Set beautifully off the road with amazing Weston Nursery's landscaping & gorgeous patio with fire pit for ultimate outdoor entertaining*Terrific floorplan with sense of arrival open Foyer*Front-to-back Living Room/Dining Room*1st flr Office with custom built-ins & French door*Granite capped light colored wood Kitchen*Eating area opens to step-down/Vaulted fireplaced Family Room*4 nicely sized bedrooms*Master Suite offers a vaulted & skylit Master Bath & sumptuous whirlpool tub*Finished lower level boasts two beautifully finished areas – one with handsome built-ins*Attached Garage*New Roof & exterior painted 2016*Commuter friendly location, minutes to train!
Location
State MA
County Worcester
Zoning RB
Direction Southville Rd to Woodbury to Vale to Darlene to Michael
Rooms
Family Room Skylight, Cathedral Ceiling(s), Ceiling Fan(s), Flooring - Wall to Wall Carpet, Exterior Access, Recessed Lighting, Sunken
Basement Full, Finished, Interior Entry, Bulkhead, Sump Pump, Concrete
Primary Bedroom Level Second
Dining Room Flooring - Hardwood, Wainscoting
Kitchen Flooring - Stone/Ceramic Tile, Window(s) - Bay/Bow/Box, Dining Area, Pantry, Countertops - Stone/Granite/Solid, Recessed Lighting
Interior
Interior Features Closet/Cabinets - Custom Built, Recessed Lighting, Closet, Beadboard, Office, Play Room, Foyer, Central Vacuum
Heating Forced Air, Oil
Cooling Central Air
Flooring Tile, Carpet, Hardwood, Flooring - Wall to Wall Carpet, Flooring - Hardwood
Fireplaces Number 1
Fireplaces Type Family Room
Appliance Range, Dishwasher, Microwave, Refrigerator, Washer, Dryer, Tank Water Heater, Plumbed For Ice Maker, Utility Connections for Electric Range, Utility Connections for Electric Dryer
Laundry Flooring - Stone/Ceramic Tile, First Floor, Washer Hookup
Exterior
Exterior Feature Rain Gutters, Professional Landscaping, Sprinkler System
Garage Spaces 2.0
Community Features Sidewalks
Utilities Available for Electric Range, for Electric Dryer, Washer Hookup, Icemaker Connection
Roof Type Shingle
Total Parking Spaces 8
Garage Yes
Building
Lot Description Cul-De-Sac, Cleared, Gentle Sloping, Level
Foundation Concrete Perimeter
Sewer Private Sewer
Water Public
Architectural Style Colonial
Schools
Elementary Schools Finn/Neary/Wdwd
Middle Schools Trottier
High Schools Algonquin Reg'L
Others
Senior Community false
Read Less
Want to know what your home might be worth? Contact us for a FREE valuation!

Our team is ready to help you sell your home for the highest possible price ASAP
Bought with [MemberLastName, MemberFirstName, MemberMiddleName] • Vanguard Realty






