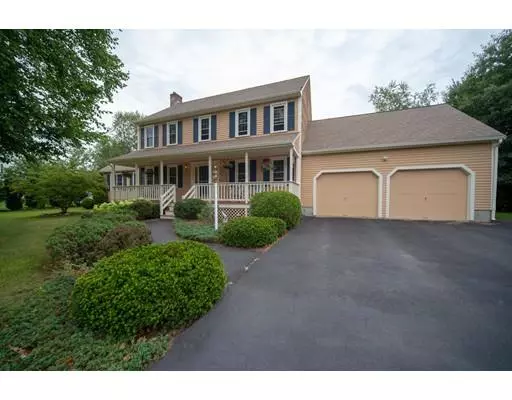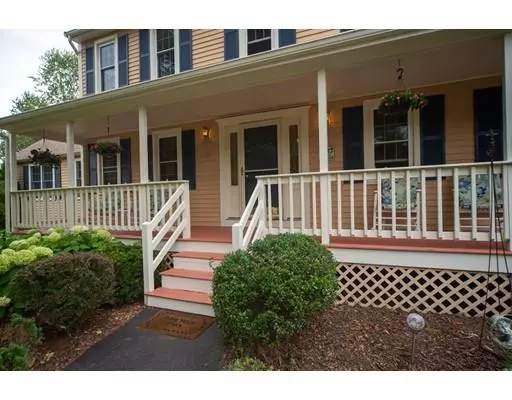$565,000
$569,900
0.9%For more information regarding the value of a property, please contact us for a free consultation.
10 Henry's Path Upton, MA 01568
4 Beds
2.5 Baths
2,528 SqFt
Key Details
Sold Price $565,000
Property Type Single Family Home
Sub Type Single Family Residence
Listing Status Sold
Purchase Type For Sale
Square Footage 2,528 sqft
Price per Sqft $223
Subdivision Countryside Estates
MLS Listing ID 72546776
Sold Date 09/27/19
Style Colonial
Bedrooms 4
Full Baths 2
Half Baths 1
HOA Y/N false
Year Built 1995
Annual Tax Amount $8,181
Tax Year 2019
Lot Size 0.580 Acres
Acres 0.58
Property Description
Welcome to this well loved 4 Bedroom,2.5 bath Colonial in one of Upton's most sought after Neighborhood's. Picture yourself relaxing on the farmer's porch while enjoying the privacy of this Premier lot with an adjacent walking trail that leads you to the open space of the Nipmuc HS fields. This home features an open concept kitchen, white cabinets, granite counters and a bonus den off the kitchen with brand new carpet that overlooks into the expansive flat back yard perfect for entertaining. Bonus 21x20 family room addition with high ceilings and pellet stove .Second floor features 4 bedrooms with 2 full baths. Master Bedroom features large walk in closet with Master Bath. Many updates throughout the home including new carpets, fresh paint, Mass Save Energy Audit ,new insulation , whole house water filtration system, newer Windows. Bonus Finished Basement with plenty of storage . Come enjoy the Town of Upton with 2 award winning High Schools. Close to 495,Mass Pike,146,rte9
Location
State MA
County Worcester
Area West Upton
Zoning 2
Direction Rte 140 to Pleasant St, Left on Henry's Path
Rooms
Family Room Wood / Coal / Pellet Stove, Ceiling Fan(s), Vaulted Ceiling(s), Flooring - Hardwood, Cable Hookup
Basement Full, Finished
Primary Bedroom Level Second
Dining Room Flooring - Hardwood
Kitchen Flooring - Stone/Ceramic Tile, Countertops - Stone/Granite/Solid, Breakfast Bar / Nook
Interior
Heating Baseboard, Natural Gas, Pellet Stove
Cooling Window Unit(s), Whole House Fan
Flooring Wood, Tile, Carpet
Fireplaces Number 1
Fireplaces Type Dining Room
Appliance Range, Dishwasher, Disposal, Microwave, Refrigerator, Freezer, Washer, Dryer, Gas Water Heater, Utility Connections for Gas Range, Utility Connections for Gas Oven, Utility Connections for Electric Dryer
Laundry Bathroom - Half, First Floor, Washer Hookup
Exterior
Exterior Feature Rain Gutters, Storage
Garage Spaces 2.0
Community Features Shopping, Tennis Court(s), Park, Walk/Jog Trails, Stable(s), Golf, Medical Facility, Bike Path, House of Worship, Sidewalks
Utilities Available for Gas Range, for Gas Oven, for Electric Dryer, Washer Hookup
Waterfront Description Beach Front, Lake/Pond, 1 to 2 Mile To Beach, Beach Ownership(Public)
Roof Type Shingle
Total Parking Spaces 6
Garage Yes
Building
Lot Description Level
Foundation Concrete Perimeter
Sewer Public Sewer
Water Public
Schools
Elementary Schools Memorial
Middle Schools Miscoe Hill
High Schools Nipmuc/ Bvt
Others
Senior Community false
Acceptable Financing Contract
Listing Terms Contract
Read Less
Want to know what your home might be worth? Contact us for a FREE valuation!

Our team is ready to help you sell your home for the highest possible price ASAP
Bought with Key to the Dream Realty Group • Coldwell Banker Residential Brokerage - Franklin






