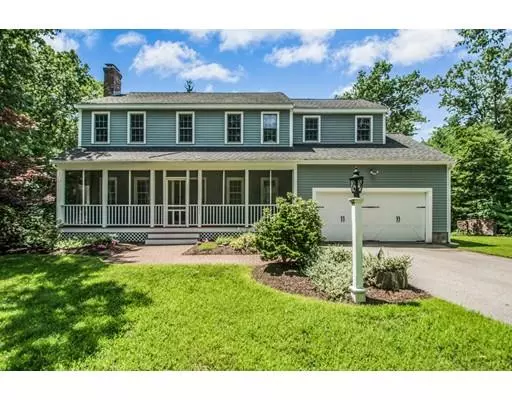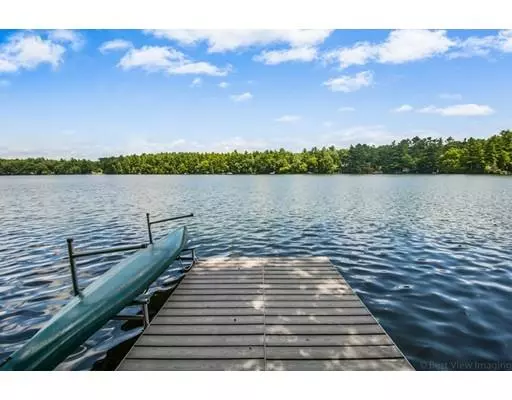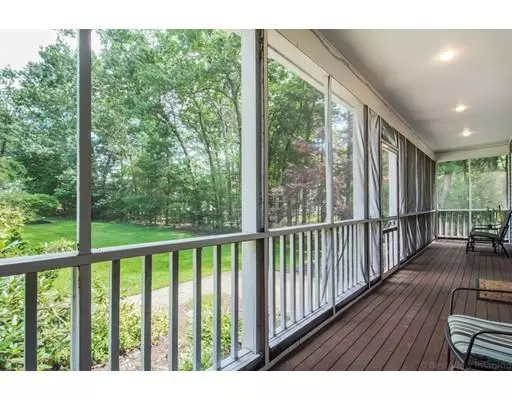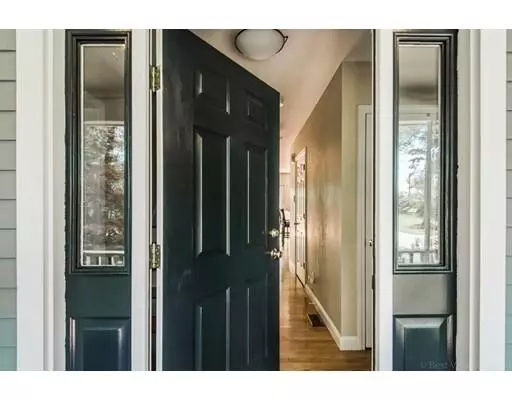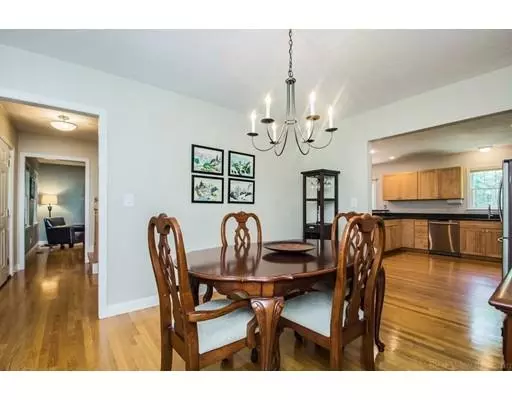$632,500
$620,000
2.0%For more information regarding the value of a property, please contact us for a free consultation.
171 Barton Road Stow, MA 01775
4 Beds
2.5 Baths
2,274 SqFt
Key Details
Sold Price $632,500
Property Type Single Family Home
Sub Type Single Family Residence
Listing Status Sold
Purchase Type For Sale
Square Footage 2,274 sqft
Price per Sqft $278
MLS Listing ID 72547199
Sold Date 10/11/19
Style Colonial
Bedrooms 4
Full Baths 2
Half Baths 1
HOA Y/N false
Year Built 2001
Annual Tax Amount $10,341
Tax Year 2019
Lot Size 0.880 Acres
Acres 0.88
Property Sub-Type Single Family Residence
Property Description
Meticulously maintained 2001 built Colonial set well back from the road offers the unique combination of a luxuriously private back yard & exclusive deeded access to Lake Boon across the street! Stay connected to friends & family in the sun-drenched family room while preparing dinner in an open concept kitchen with elevated breakfast bar, newer stainless appliances & gorgeous granite counters. The foyer is flanked by a formal dining room & fireplaced living room - ideal entertaining spaces. Imagine retiring to a dreamy master suite graced with 2 walk-in closets, soaring ceilings & an updated spa bath w/ a soaking tub, dual sink vanity & roomy tile/glass shower. The unfinished walk-out lower level offers excellent expansion potential. Delight in nature's beauty from the screened in farmer's porch or spacious deck, enjoy gardening or play in the large level yard or head to your own private dock to launch the boat or watch a serene sunrise over the lake. Not just a home - It's a lifestyle
Location
State MA
County Middlesex
Zoning Res
Direction Sudbury Road to Barton Road
Rooms
Family Room Ceiling Fan(s), Flooring - Hardwood, Window(s) - Bay/Bow/Box, Deck - Exterior, Slider
Basement Full, Walk-Out Access, Interior Entry, Radon Remediation System
Primary Bedroom Level Second
Dining Room Flooring - Hardwood
Kitchen Flooring - Hardwood, Countertops - Stone/Granite/Solid, Breakfast Bar / Nook, Cabinets - Upgraded, Stainless Steel Appliances
Interior
Heating Forced Air, Oil
Cooling Central Air
Flooring Tile, Carpet, Hardwood
Fireplaces Number 1
Fireplaces Type Living Room
Appliance Range, Dishwasher, Microwave, Refrigerator, Washer, Dryer, Water Treatment, Water Softener, Electric Water Heater, Tank Water Heater, Plumbed For Ice Maker, Utility Connections for Electric Range, Utility Connections for Electric Oven, Utility Connections for Electric Dryer
Laundry In Basement, Washer Hookup
Exterior
Exterior Feature Rain Gutters
Garage Spaces 2.0
Fence Invisible
Community Features Shopping, Tennis Court(s), Park, Walk/Jog Trails, Stable(s), Golf, Conservation Area, Highway Access, House of Worship, Public School, T-Station
Utilities Available for Electric Range, for Electric Oven, for Electric Dryer, Washer Hookup, Icemaker Connection
Waterfront Description Waterfront, Beach Front, Lake, Dock/Mooring, Walk to, Access, Private, Lake/Pond, 1 to 2 Mile To Beach, Beach Ownership(Public)
Roof Type Shingle
Total Parking Spaces 8
Garage Yes
Building
Lot Description Easements, Level
Foundation Concrete Perimeter
Sewer Private Sewer
Water Private
Architectural Style Colonial
Schools
Elementary Schools Center
Middle Schools Hale
High Schools Nashoba Reg'L
Others
Senior Community false
Read Less
Want to know what your home might be worth? Contact us for a FREE valuation!

Our team is ready to help you sell your home for the highest possible price ASAP
Bought with Faun MacDonald • Century 21 North East


