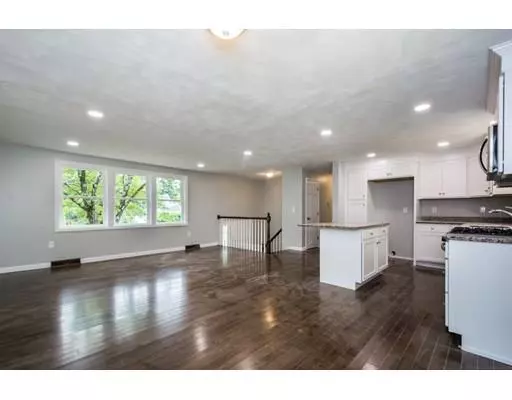$350,000
$350,000
For more information regarding the value of a property, please contact us for a free consultation.
17 Chestnut Drive Townsend, MA 01469
3 Beds
2 Baths
1,601 SqFt
Key Details
Sold Price $350,000
Property Type Single Family Home
Sub Type Single Family Residence
Listing Status Sold
Purchase Type For Sale
Square Footage 1,601 sqft
Price per Sqft $218
MLS Listing ID 72547194
Sold Date 11/04/19
Bedrooms 3
Full Baths 2
HOA Y/N false
Year Built 1976
Annual Tax Amount $4,588
Tax Year 2019
Lot Size 0.470 Acres
Acres 0.47
Property Sub-Type Single Family Residence
Property Description
Better than new completely renovated Split Entry home has 6 Rooms, 3 Bedrooms, 2 bathrooms with a two car garage under nicely placed on a large corner lot. The home has been completely remodeled, new cabinetry throughout home, granite counter-tops, stainless steel appliances, all new hardwood floors on main level, tile in bathrooms, wall to wall carpet in the bedrooms and bonus family room with a wood fireplace on the lower level. Bonus family room also offers a working fireplace. All new replacement windows. plumbing, electrical, siding, interior paint, flooring, roof, vinyl siding and a pressure treated deck. This home is in an established neighborhood ready for immediate occupancy. You will be impressed with the quality of construction. The home is like new.
Location
State MA
County Middlesex
Zoning RA3
Direction Take the 1st right onto Walnut St. then left onto Ash St.then take 2nd left onto Chestnut Dr.
Rooms
Basement Finished
Primary Bedroom Level First
Dining Room Flooring - Hardwood
Kitchen Flooring - Hardwood, Countertops - Stone/Granite/Solid
Interior
Interior Features Bonus Room
Heating Forced Air, Natural Gas, Fireplace(s)
Cooling Central Air
Flooring Tile, Carpet, Hardwood, Flooring - Wall to Wall Carpet
Fireplaces Number 1
Appliance Range, Dishwasher, Microwave, Electric Water Heater, Tank Water Heater, Utility Connections for Gas Range, Utility Connections for Electric Dryer
Laundry Flooring - Stone/Ceramic Tile, Electric Dryer Hookup, Washer Hookup, First Floor
Exterior
Garage Spaces 2.0
Community Features Walk/Jog Trails, Stable(s), Conservation Area, House of Worship, Public School
Utilities Available for Gas Range, for Electric Dryer, Washer Hookup
Roof Type Shingle, Other
Total Parking Spaces 6
Garage Yes
Building
Lot Description Corner Lot
Foundation Concrete Perimeter
Sewer Private Sewer
Water Public
Schools
Elementary Schools Townsend
Middle Schools Townsend
High Schools N. Middlesex Hs
Others
Senior Community false
Read Less
Want to know what your home might be worth? Contact us for a FREE valuation!

Our team is ready to help you sell your home for the highest possible price ASAP
Bought with Drew Duffy • Berkshire Hathaway HomeServices Verani Realty






