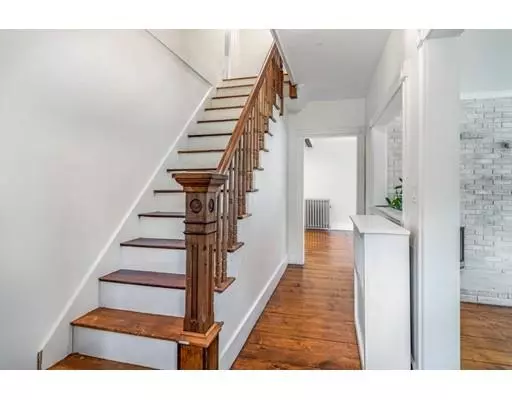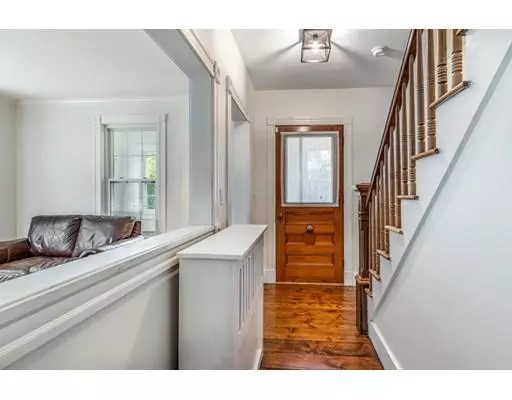$425,000
$409,900
3.7%For more information regarding the value of a property, please contact us for a free consultation.
9 School St Upton, MA 01568
3 Beds
2 Baths
1,296 SqFt
Key Details
Sold Price $425,000
Property Type Single Family Home
Sub Type Single Family Residence
Listing Status Sold
Purchase Type For Sale
Square Footage 1,296 sqft
Price per Sqft $327
MLS Listing ID 72549719
Sold Date 10/31/19
Style Colonial
Bedrooms 3
Full Baths 2
HOA Y/N false
Year Built 1900
Annual Tax Amount $4,535
Tax Year 2019
Lot Size 0.700 Acres
Acres 0.7
Property Description
Wonderful Upton School Street Colonial. This home has seen some newer updates and still has the original colonial charm. Brand new(2019) open floor plan kitchen/dining room area. Custom kitchen with new granite counters, stainless steel appliances, eat-at island and built in wall unit. Walk-in storage pantry, nicely remodeled ¾ bath with laundry and access to large rear deck(2018). Beautiful wide pine floors throughout. Living room has brick hearth for a wood stove. Second floor with 3 bedrooms new bath and small home office. Two cooling systems 2nd floor has central air and first floor with a ductless mini-split system. Oversize detached 2-car garage with workshop. A large rear yard, garden area and additional storage shed. .
Location
State MA
County Worcester
Zoning 1
Direction Main St to School St.
Rooms
Basement Full, Interior Entry, Bulkhead, Concrete, Unfinished
Primary Bedroom Level Second
Dining Room Closet/Cabinets - Custom Built, Flooring - Wood
Kitchen Closet/Cabinets - Custom Built, Flooring - Wood, Pantry, Countertops - Stone/Granite/Solid, Kitchen Island, Cabinets - Upgraded, Deck - Exterior, Exterior Access, Open Floorplan, Recessed Lighting, Remodeled, Stainless Steel Appliances, Lighting - Overhead
Interior
Interior Features Mud Room, Sun Room
Heating Baseboard, Natural Gas
Cooling Central Air, Ductless
Flooring Wood
Appliance Range, Dishwasher, Disposal, Refrigerator, Washer, Dryer, Gas Water Heater, Utility Connections for Gas Range
Exterior
Exterior Feature Storage, Garden
Garage Spaces 2.0
Community Features Shopping, House of Worship, Public School
Utilities Available for Gas Range
Roof Type Shingle
Total Parking Spaces 5
Garage Yes
Building
Foundation Stone
Sewer Public Sewer
Water Public
Others
Acceptable Financing Contract
Listing Terms Contract
Read Less
Want to know what your home might be worth? Contact us for a FREE valuation!

Our team is ready to help you sell your home for the highest possible price ASAP
Bought with Audra Lizarralde • ERA Key Realty Services- Fram






