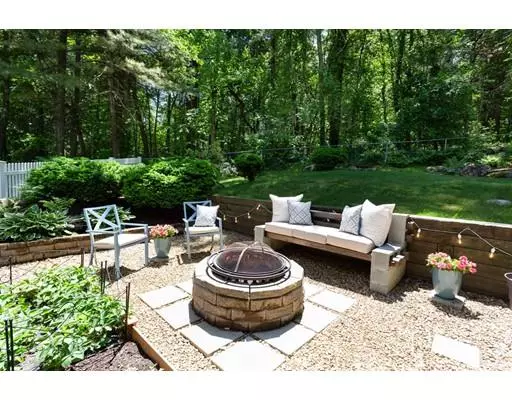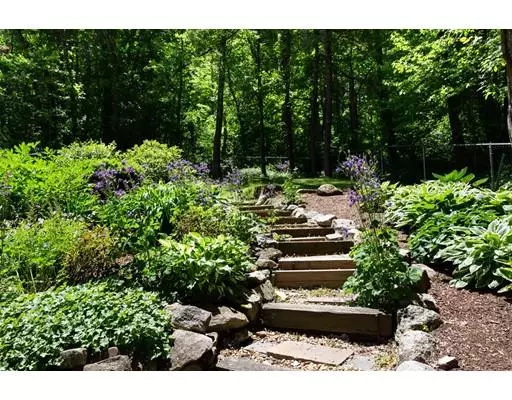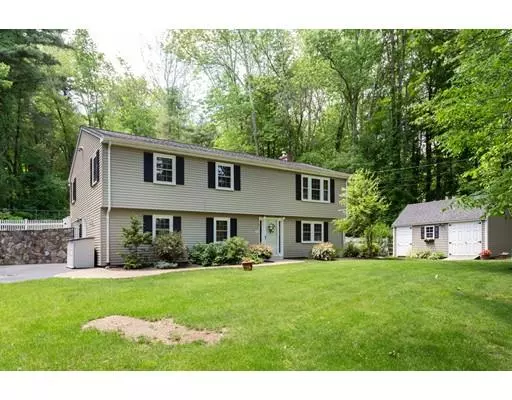$435,000
$430,000
1.2%For more information regarding the value of a property, please contact us for a free consultation.
63 Fiske Mill Rd Upton, MA 01568
4 Beds
3 Baths
2,242 SqFt
Key Details
Sold Price $435,000
Property Type Single Family Home
Sub Type Single Family Residence
Listing Status Sold
Purchase Type For Sale
Square Footage 2,242 sqft
Price per Sqft $194
MLS Listing ID 72552117
Sold Date 10/30/19
Style Raised Ranch
Bedrooms 4
Full Baths 3
HOA Y/N false
Year Built 1975
Annual Tax Amount $6,747
Tax Year 2019
Lot Size 3.200 Acres
Acres 3.2
Property Description
New Price!!!! Motivated sellers say "Make an Offer" on the best deal in Upton!! Come fall in love with this 4 bedroom, 3 full bath home, perfectly set on a gorgeous 3+ acre lot offering peace and privacy. Beautifully maintained hardwood floors greet you on the main level with a tastefully updated kitchen, open concept living room & dining room. A nice size master bedroom w/ a private bath, guest bath & 2 more bedrooms complete the first floor. The lower level is nicely finished & pairs as a family room, playroom, workout room, or all of the above. A fabulous 4th bedroom & full bath complete the lower level. Now the bonus, from the kitchen, step onto the over sized 28X18 PRIVATE rear deck & feel the tranquility from the lovingly crafted gardens. For those chilly nights toast up marshmallows around the outdoor fire pit. This home is move in ready and pristine. A slice of paradise in the lovely town of Upton. Minutes to 495, shopping, restaurants & just bordering Milford
Location
State MA
County Worcester
Zoning 5
Direction School Street to Fiske Mill Road
Rooms
Family Room Flooring - Laminate, Gas Stove
Basement Full, Finished, Interior Entry
Primary Bedroom Level Second
Dining Room Flooring - Hardwood, Recessed Lighting
Kitchen Flooring - Hardwood, Countertops - Stone/Granite/Solid, Kitchen Island, Recessed Lighting, Remodeled, Slider
Interior
Heating Forced Air, Oil
Cooling Central Air
Flooring Tile, Hardwood
Fireplaces Number 1
Appliance Range, Dishwasher, Refrigerator, Freezer, Range Hood, Propane Water Heater, Tank Water Heaterless, Utility Connections for Electric Range, Utility Connections for Electric Oven, Utility Connections for Electric Dryer
Laundry Second Floor
Exterior
Exterior Feature Storage
Fence Fenced
Community Features Public Transportation, Shopping, Walk/Jog Trails, Golf, Medical Facility
Utilities Available for Electric Range, for Electric Oven, for Electric Dryer
Roof Type Shingle
Total Parking Spaces 6
Garage No
Building
Foundation Concrete Perimeter
Sewer Private Sewer
Water Private
Schools
Elementary Schools Memorial
Middle Schools Miscoe
High Schools Nipmuc
Others
Senior Community false
Acceptable Financing Contract
Listing Terms Contract
Read Less
Want to know what your home might be worth? Contact us for a FREE valuation!

Our team is ready to help you sell your home for the highest possible price ASAP
Bought with Giselle Pajazetovic • RE/MAX American Dream






