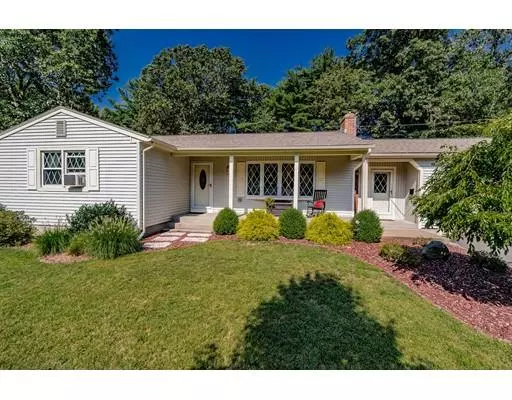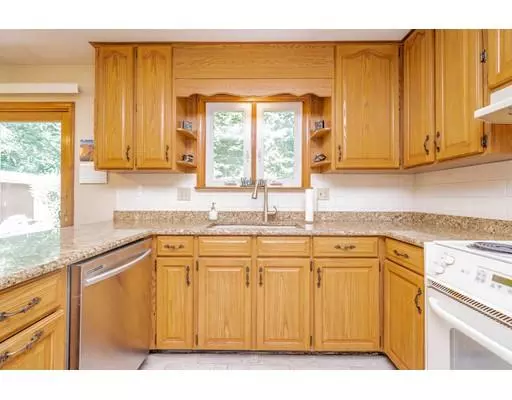$265,000
$258,000
2.7%For more information regarding the value of a property, please contact us for a free consultation.
167 Elizabeth Ave. Westfield, MA 01085
3 Beds
1 Bath
1,624 SqFt
Key Details
Sold Price $265,000
Property Type Single Family Home
Sub Type Single Family Residence
Listing Status Sold
Purchase Type For Sale
Square Footage 1,624 sqft
Price per Sqft $163
MLS Listing ID 72552950
Sold Date 10/25/19
Style Ranch
Bedrooms 3
Full Baths 1
HOA Y/N false
Year Built 1964
Annual Tax Amount $3,888
Tax Year 2019
Lot Size 0.470 Acres
Acres 0.47
Property Sub-Type Single Family Residence
Property Description
BACK ON MARKET WITH IMPROVEMENTS! Great neighborhood close to all amenities, off the beaten path. Beautiful 3 bdrm ranch, hrdwd floors, updated kitchen & bath w/ ceramic tile flrg. L.R. w/ bow window, fireplace w/ pellet stove insert. Newer siding, windows & roof (2013), granite counters, updated cabinets w/ pull-outs. Breezeway is used all year, can also be used as dining or family room. Lower level includes partially finished basement, family room with pellet stove, laundry, walk in cedar closet, work and storage areas. Large 2 car garage with work and storage areas. Professionally landscaped yard with sprinkler system, private back yard is fenced with a storage shed. Large backyard patio, partially covered, central vacuum & alarm system. Newer refrigerator and dishwasher, also stove, washer, dryer, living room pellet stove insert and downstairs pellet stove to remain for buyer's enjoyment. New boiler to be installed or credit to buyer, new attic insulation.
Location
State MA
County Hampden
Zoning R1
Direction East Mountain Road to Papermill St. to Elizabeth Avenue
Rooms
Family Room Wood / Coal / Pellet Stove, Cedar Closet(s), Flooring - Wall to Wall Carpet, Cable Hookup, High Speed Internet Hookup
Basement Full, Partially Finished, Interior Entry, Bulkhead
Primary Bedroom Level First
Dining Room Ceiling Fan(s), Flooring - Stone/Ceramic Tile, Slider, Lighting - Overhead, Breezeway
Kitchen Ceiling Fan(s), Flooring - Stone/Ceramic Tile, Flooring - Wood, Dining Area, Countertops - Stone/Granite/Solid, Cabinets - Upgraded, Stainless Steel Appliances, Peninsula, Lighting - Overhead
Interior
Interior Features Central Vacuum
Heating Central, Baseboard, Oil, Pellet Stove
Cooling None
Flooring Wood, Tile, Carpet
Fireplaces Number 1
Fireplaces Type Living Room
Appliance Range, ENERGY STAR Qualified Refrigerator, ENERGY STAR Qualified Dryer, ENERGY STAR Qualified Dishwasher, ENERGY STAR Qualified Washer, Vacuum System, Range Hood, Oil Water Heater, Utility Connections for Electric Range, Utility Connections for Electric Oven, Utility Connections for Electric Dryer
Laundry Flooring - Stone/Ceramic Tile, Electric Dryer Hookup, Washer Hookup, In Basement
Exterior
Exterior Feature Rain Gutters, Storage, Professional Landscaping, Sprinkler System
Garage Spaces 2.0
Fence Fenced/Enclosed, Fenced
Community Features Shopping, Park, Walk/Jog Trails, Golf, Medical Facility, Bike Path, Highway Access, House of Worship, Public School
Utilities Available for Electric Range, for Electric Oven, for Electric Dryer, Washer Hookup
Roof Type Shingle
Total Parking Spaces 6
Garage Yes
Building
Foundation Concrete Perimeter
Sewer Private Sewer
Water Public
Architectural Style Ranch
Others
Senior Community false
Read Less
Want to know what your home might be worth? Contact us for a FREE valuation!

Our team is ready to help you sell your home for the highest possible price ASAP
Bought with Darcie Gasperini • Taylor Agency






