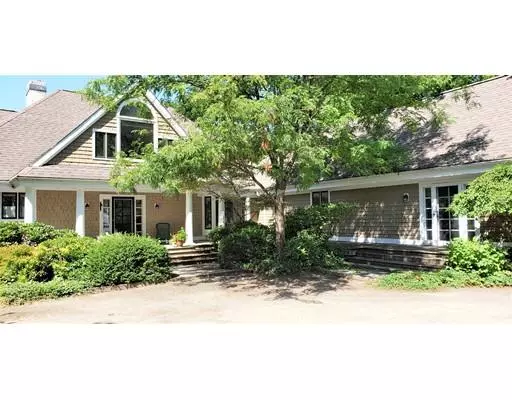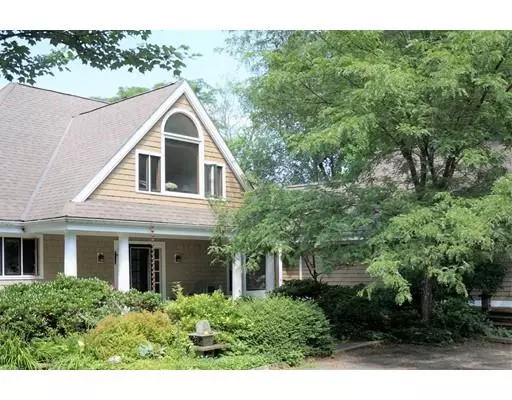$900,000
$1,100,000
18.2%For more information regarding the value of a property, please contact us for a free consultation.
232 Still River Rd Harvard, MA 01451
2 Beds
2 Baths
3,600 SqFt
Key Details
Sold Price $900,000
Property Type Single Family Home
Sub Type Single Family Residence
Listing Status Sold
Purchase Type For Sale
Square Footage 3,600 sqft
Price per Sqft $250
MLS Listing ID 72555109
Sold Date 10/01/19
Style Cape, Farmhouse, Shingle
Bedrooms 2
Full Baths 2
Year Built 1995
Annual Tax Amount $14,645
Tax Year 2019
Lot Size 23.000 Acres
Acres 23.0
Property Sub-Type Single Family Residence
Property Description
Private 20 acre refuge with spectacular western views nestled in bucolic Still River Village, you'll never want to leave home! "Diamond in the Rough" describes this custom, one-of-a-kind shingle style, open concept home featuring dramatic spaces, walls of windows & sliders opening onto wrap around deck with awe-inspiring views. Walk out from first floor rooms and meander through garden paths, open fields, meadows and woodlands. A 17X48 office with private entrance can be converted to many uses: bedrooms, playroom, work out space, studio, so many options.The cherry kitchen offers front to back views & includes 13x8 bump out glass breakfast room opening to expansive living room with picture window alcove & remarkable granite wood burning fireplace. Inviting entry w/open staircase, flex room w/pocket doors, full bath & laundry complete the first level. 2nd level Cathedral MBR Suite has Master Bath with Jacuzzi tub, Sitting Room & huge closet. Perfect getaway! A very special country home
Location
State MA
County Worcester
Zoning R1
Direction Use GPS. Do not go down driveway without listing agent.
Rooms
Basement Full, Bulkhead, Concrete
Primary Bedroom Level Second
Main Level Bedrooms 1
Kitchen Flooring - Hardwood, Window(s) - Bay/Bow/Box, Window(s) - Picture, Dining Area, Pantry, Country Kitchen, Deck - Exterior, Exterior Access, Open Floorplan, Slider
Interior
Interior Features Cathedral Ceiling(s), Open Floor Plan, Sitting Room, Foyer, Home Office-Separate Entry
Heating Baseboard, Oil
Cooling None
Flooring Wood, Carpet, Flooring - Wall to Wall Carpet, Flooring - Hardwood
Fireplaces Number 1
Fireplaces Type Living Room
Appliance Oven, Dishwasher, Countertop Range, Oil Water Heater, Utility Connections for Electric Range, Utility Connections for Electric Oven, Utility Connections for Electric Dryer
Laundry First Floor, Washer Hookup
Exterior
Exterior Feature Balcony / Deck, Rain Gutters, Professional Landscaping, Garden, Horses Permitted, Stone Wall
Garage Spaces 2.0
Community Features Walk/Jog Trails, Stable(s), Golf, Medical Facility, Conservation Area, Highway Access, House of Worship, Private School, Public School
Utilities Available for Electric Range, for Electric Oven, for Electric Dryer, Washer Hookup
Waterfront Description Beach Front, Lake/Pond, 1 to 2 Mile To Beach, Beach Ownership(Public)
View Y/N Yes
View Scenic View(s)
Roof Type Shingle
Total Parking Spaces 5
Garage Yes
Building
Lot Description Wooded, Easements, Cleared, Farm, Gentle Sloping
Foundation Concrete Perimeter, Irregular
Sewer Private Sewer
Water Private
Architectural Style Cape, Farmhouse, Shingle
Schools
Elementary Schools Hildreth
Middle Schools Bromfield
High Schools Bromfield
Read Less
Want to know what your home might be worth? Contact us for a FREE valuation!

Our team is ready to help you sell your home for the highest possible price ASAP
Bought with Rhonda Sprague • Harvard Realty






