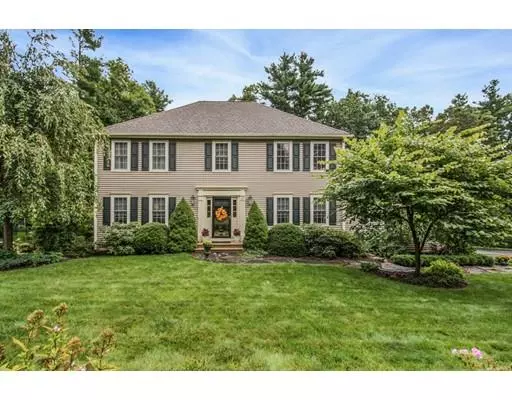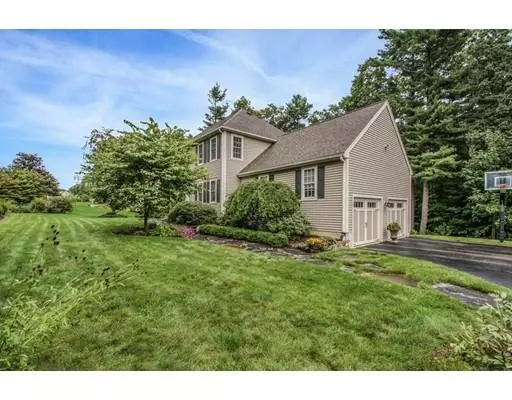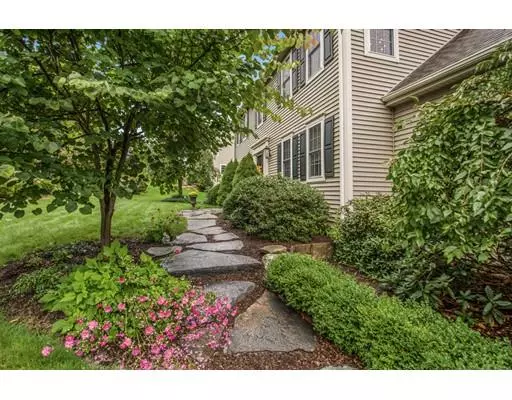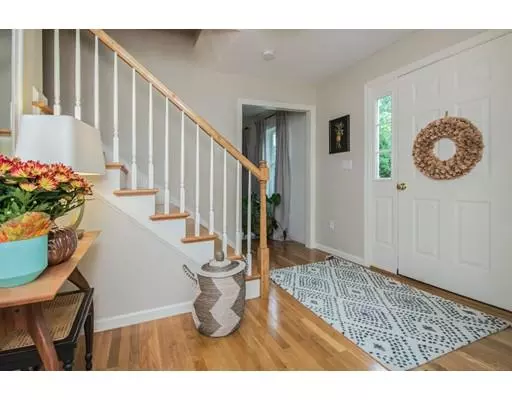$435,000
$419,900
3.6%For more information regarding the value of a property, please contact us for a free consultation.
10 Hunter Ln Sturbridge, MA 01518
4 Beds
2.5 Baths
2,458 SqFt
Key Details
Sold Price $435,000
Property Type Single Family Home
Sub Type Single Family Residence
Listing Status Sold
Purchase Type For Sale
Square Footage 2,458 sqft
Price per Sqft $176
Subdivision The Sanctuary
MLS Listing ID 72564890
Sold Date 10/30/19
Style Colonial
Bedrooms 4
Full Baths 2
Half Baths 1
HOA Fees $3/ann
HOA Y/N true
Year Built 2005
Annual Tax Amount $7,752
Tax Year 2019
Lot Size 0.500 Acres
Acres 0.5
Property Sub-Type Single Family Residence
Property Description
Welcome to The Sanctuary and this absolutely gorgeous hip roof Colonial. From the distinctive Goshen Stone front walkway to the cathedral Great Room with skylights, this beautiful home is warm and welcoming. Featuring Dining RM with hardwoods, formal Living RM with new custom bookcases, large, open Family RM with a real Fireplace, recessed lights and huge updated Kitchen with lots of cherry cabinets including great for entertaining, side serving area, granite countertops, large central island, recessed lights, ss appliances and breakfast area with french door to sun deck. Convenient first floor Guest Bath, laundry and extra storage area. Second floor Bedrooms include cathedral Master Bedroom with eye catching chandelier, walk in closet and skylit cathedral full Bath! Also walk-out daylight Lower Level finished with lots of recessed lights and attractive flooring. Backs up to conservation land, great neighborhood, easy access location!
Location
State MA
County Worcester
Area Fiskdale
Zoning SR
Direction Rte 20 to Arnold to Hunter Lane, sign
Rooms
Family Room Skylight, Cathedral Ceiling(s), Ceiling Fan(s), Flooring - Wall to Wall Carpet, Open Floorplan
Basement Full, Finished, Walk-Out Access, Interior Entry, Radon Remediation System, Concrete
Primary Bedroom Level Second
Dining Room Flooring - Hardwood
Kitchen Flooring - Hardwood, Dining Area, Countertops - Stone/Granite/Solid, Kitchen Island, Deck - Exterior, Exterior Access, Open Floorplan, Recessed Lighting, Remodeled, Stainless Steel Appliances
Interior
Interior Features Recessed Lighting, Bonus Room, Central Vacuum
Heating Forced Air, Oil
Cooling Central Air
Flooring Wood, Tile, Carpet, Laminate, Flooring - Laminate
Fireplaces Number 1
Fireplaces Type Family Room
Appliance Range, Dishwasher, Disposal, Microwave, Refrigerator, Tank Water Heater, Plumbed For Ice Maker, Utility Connections for Electric Range, Utility Connections for Electric Dryer
Laundry Bathroom - Half, Flooring - Stone/Ceramic Tile, Main Level, Electric Dryer Hookup, Washer Hookup, First Floor
Exterior
Exterior Feature Rain Gutters
Garage Spaces 2.0
Community Features Shopping, Tennis Court(s), Park, Walk/Jog Trails, Golf, Medical Facility, Conservation Area, Highway Access
Utilities Available for Electric Range, for Electric Dryer, Washer Hookup, Icemaker Connection
Roof Type Shingle
Total Parking Spaces 6
Garage Yes
Building
Foundation Concrete Perimeter
Sewer Public Sewer
Water Public
Architectural Style Colonial
Schools
Elementary Schools Burgess
Middle Schools Tantasqua Jr Hi
High Schools Tantasqua Sr Hi
Others
Senior Community false
Read Less
Want to know what your home might be worth? Contact us for a FREE valuation!

Our team is ready to help you sell your home for the highest possible price ASAP
Bought with Dawn Kelley • Lamacchia Realty, Inc.






