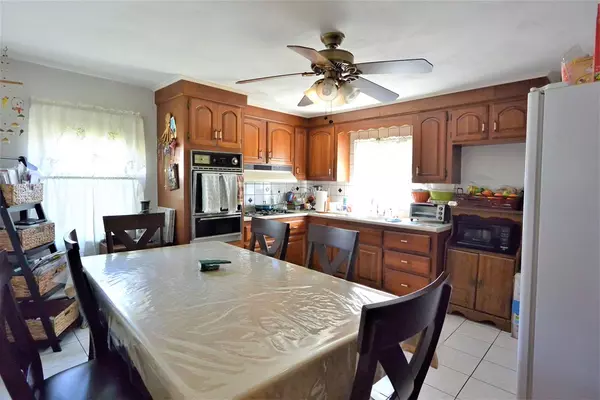$652,000
$650,000
0.3%For more information regarding the value of a property, please contact us for a free consultation.
11 Abruzzi St Revere, MA 02151
6 Beds
3 Baths
3,216 SqFt
Key Details
Sold Price $652,000
Property Type Multi-Family
Sub Type Multi Family
Listing Status Sold
Purchase Type For Sale
Square Footage 3,216 sqft
Price per Sqft $202
MLS Listing ID 72331970
Sold Date 08/06/18
Bedrooms 6
Full Baths 3
Year Built 1967
Annual Tax Amount $5,988
Tax Year 2018
Lot Size 3,484 Sqft
Acres 0.08
Property Description
You are going to love the layout of this young Revere two family. Each unit has three good size bedrooms, large living room/dining room combos, and eat-in kitchens. The owner's unit features two full bathrooms, laundry area, direct access to the garage and family room on the finished walkout basement. Each unit has hardwood floors, gas boilers, newer water tanks and circuit breaker panels. Private fenced in yard/patio, driveway and one car garage. Convenient location to route 1, 107 and 1A for easy access to Boston and the airport. On bus line to Wonderland train station and right next to Saint Anthony's Church. Come to see the potential!
Location
State MA
County Suffolk
Zoning RB
Direction Route 60 to Abruzzi, Revere St to Hutchinson to Abruzzi - Near Saint Anthony's
Rooms
Basement Full, Finished, Walk-Out Access
Interior
Interior Features Unit 1 Rooms(Kitchen, Family Room, Living RM/Dining RM Combo, Other (See Remarks)), Unit 2 Rooms(Kitchen, Living RM/Dining RM Combo)
Heating Unit 1(Hot Water Baseboard, Gas)
Flooring Tile, Vinyl, Carpet, Hardwood, Unit 2(Hardwood Floors)
Appliance Unit 1(Wall Oven, Countertop Range), Unit 2(Range, Dishwasher, Microwave), Gas Water Heater, Utility Connections for Gas Range
Exterior
Garage Spaces 1.0
Fence Fenced
Community Features Public Transportation, Shopping, Park, Medical Facility, Laundromat, Bike Path, Conservation Area, Highway Access, House of Worship, Private School, Public School, T-Station
Utilities Available for Gas Range
Waterfront false
Waterfront Description Beach Front, Ocean, 1/2 to 1 Mile To Beach, Beach Ownership(Public)
Total Parking Spaces 2
Garage Yes
Building
Lot Description Level
Story 3
Foundation Concrete Perimeter
Sewer Public Sewer
Water Public
Read Less
Want to know what your home might be worth? Contact us for a FREE valuation!

Our team is ready to help you sell your home for the highest possible price ASAP
Bought with Silvia L. Caceda • M. Celata Real Estate






