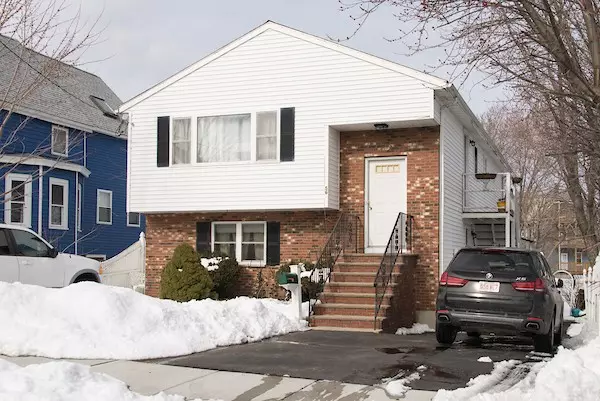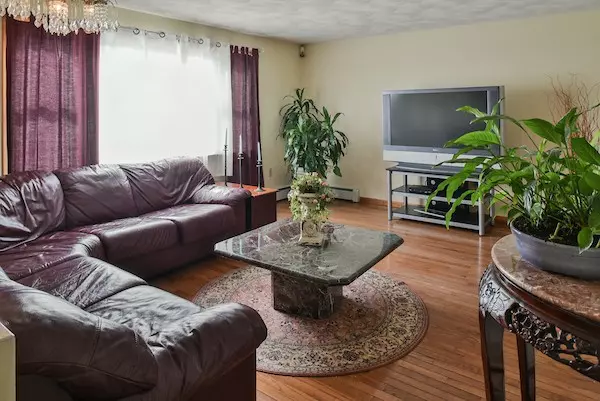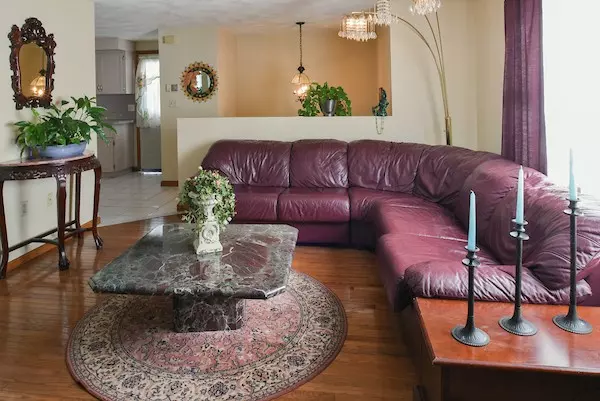$625,000
$574,900
8.7%For more information regarding the value of a property, please contact us for a free consultation.
56 Tapley Ave Revere, MA 02151
5 Beds
2 Baths
2,277 SqFt
Key Details
Sold Price $625,000
Property Type Multi-Family
Sub Type 2 Family - 2 Units Up/Down
Listing Status Sold
Purchase Type For Sale
Square Footage 2,277 sqft
Price per Sqft $274
MLS Listing ID 72294249
Sold Date 07/23/18
Bedrooms 5
Full Baths 2
Year Built 1997
Annual Tax Amount $5,711
Tax Year 2018
Lot Size 3,920 Sqft
Acres 0.09
Property Description
Built in 1997, this ideal investment property or owner/occupant multi-family in a highly desirable neighborhood in Revere will sell fast! Plenty of off-street and on-street parking, spacious backyard and open concept living in the upstairs unit makes it easy to rent or perfect for the new owner while earning rental income in the unit below. The downside? There is only one meter for gas and electric and property requires flood insurance. Upside? A layout, neighborhood and backyard that commands higher rent along with a newer property with no lead paint. Flood insurance quotes range from $700/yr to $1800/yr. Owner states she's never had water seepage/flooding/moisture issues in lower unit - it's above grade and built on a slab so no basement.
Location
State MA
County Suffolk
Zoning RB
Direction Broadway to Tapley
Interior
Interior Features Unit 1(Bathroom With Tub & Shower, Open Floor Plan), Unit 1 Rooms(Living Room, Dining Room, Kitchen), Unit 2 Rooms(Living Room, Kitchen)
Heating Unit 1(Hot Water Baseboard, Gas), Unit 2(Hot Water Baseboard, Gas)
Cooling Unit 1(Window AC)
Flooring Wood, Tile, Carpet, Unit 1(undefined)
Appliance Unit 1(Range, Dishwasher, Refrigerator), Unit 2(Range, Refrigerator), Gas Water Heater, Utility Connections for Gas Range
Laundry Unit 1 Laundry Room, Unit 2 Laundry Room
Exterior
Community Features Public Transportation, Shopping, Public School
Utilities Available for Gas Range
Waterfront false
Total Parking Spaces 4
Garage No
Building
Lot Description Corner Lot
Story 3
Foundation Slab
Sewer Public Sewer
Water Public
Read Less
Want to know what your home might be worth? Contact us for a FREE valuation!

Our team is ready to help you sell your home for the highest possible price ASAP
Bought with Elisangela Silva • Intergroup Realty, Corp.






