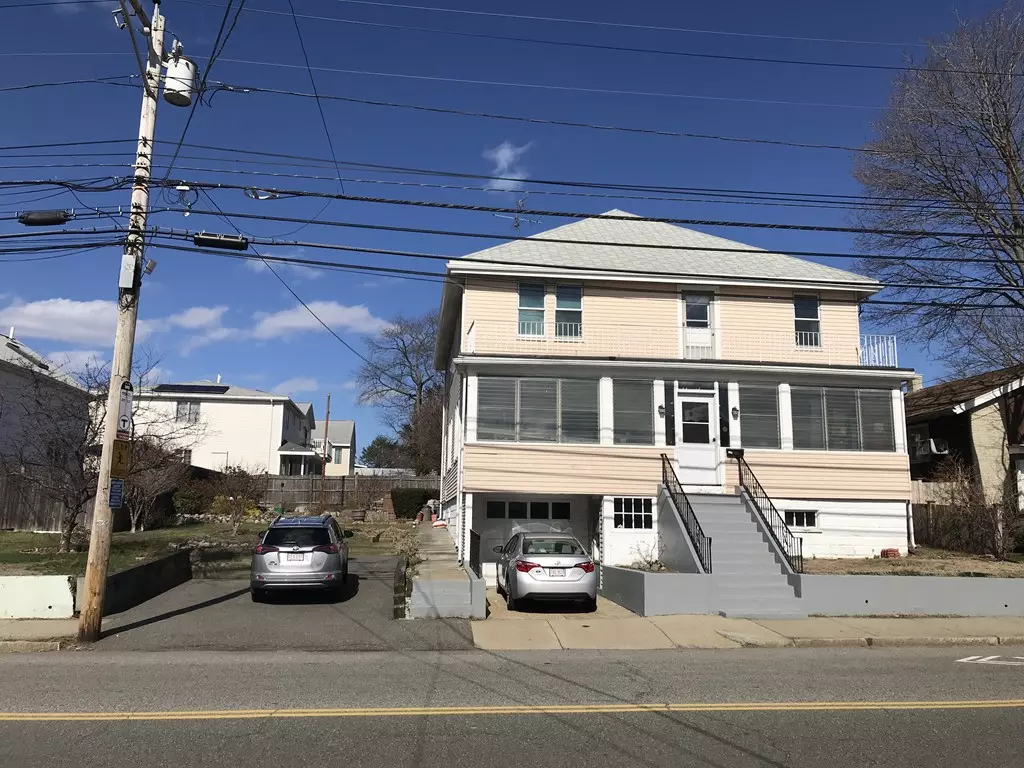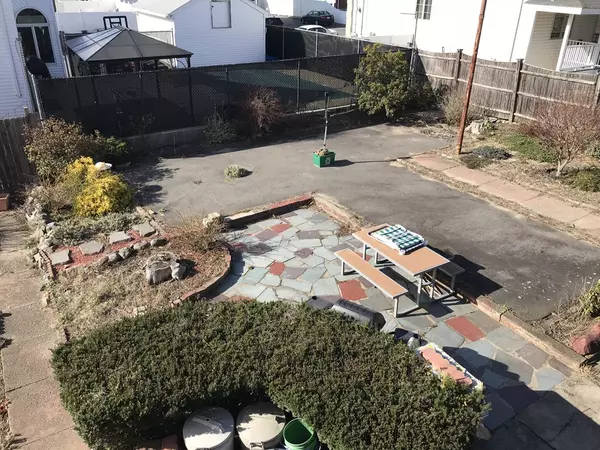$645,000
$599,900
7.5%For more information regarding the value of a property, please contact us for a free consultation.
453 Malden St Revere, MA 02151
6 Beds
2.5 Baths
2,924 SqFt
Key Details
Sold Price $645,000
Property Type Multi-Family
Sub Type Multi Family
Listing Status Sold
Purchase Type For Sale
Square Footage 2,924 sqft
Price per Sqft $220
MLS Listing ID 72317837
Sold Date 06/28/18
Bedrooms 6
Full Baths 2
Half Baths 1
Year Built 1940
Annual Tax Amount $6,126
Tax Year 2018
Lot Size 7,840 Sqft
Acres 0.18
Property Description
RARE FIND. XL 2-FAMILY HOME SITTING ON HUGE LOT with large yard. Don't miss this opportunity to live in a 3 bdrm unit while renting out another 3 bdrm unit. Each unit has 6 nice size rooms that incl some updates to the 2nd flr unit such as Freshly painted walls in main living spaces & recently sanded hrdwd floors. Both units have an extra large eat-in kitchen, living room, dining room, 3 bdrms, 1 bath, washer/dryer hookup. Home has 4 lg porches, 3 of which are enclosed. Lots of storage space in the attic and in the partially finished basement. Gas line in house. Parking for 5 cars. NEEDS WORK, WILL NOT QUALIFY FOR FHA. Lots of potential for maximum rental return. This is a MUST SEE, WON'T LAST HOME. Showings begin at OPEN HOUSE Sat 2:00-3:30 and Sun 11:00-1:00. ALL OFFERS DUE on Tuesday 5/8 @5:00pm.
Location
State MA
County Suffolk
Zoning RB
Direction Mapquest
Rooms
Basement Full, Partially Finished, Walk-Out Access, Interior Entry, Concrete
Interior
Interior Features Studio, Mudroom, Other (See Remarks), Unit 1(Storage), Unit 2(Ceiling Fans, Storage, Bathroom With Tub & Shower), Unit 1 Rooms(Living Room, Dining Room, Kitchen, Other (See Remarks)), Unit 2 Rooms(Living Room, Dining Room, Kitchen)
Heating Electric, Unit 1(Hot Water Radiators, Oil, Individual, Unit Control), Unit 2(Hot Water Radiators, Oil, Individual, Unit Control)
Flooring Wood, Vinyl, Carpet, Hardwood, Vinyl / VCT, Unit 1(undefined), Unit 2(Hardwood Floors, Wood Flooring, Wall to Wall Carpet)
Appliance Unit 1(Range), Unit 2(Range), Utility Connections for Gas Range, Utility Connections for Electric Range, Utility Connections for Electric Dryer
Laundry Washer Hookup
Exterior
Exterior Feature Rain Gutters, Garden
Garage Spaces 1.0
Community Features Public Transportation, Shopping, House of Worship
Utilities Available for Gas Range, for Electric Range, for Electric Dryer, Washer Hookup
Waterfront false
Waterfront Description Beach Front, Ocean, Beach Ownership(Public)
Roof Type Shingle
Total Parking Spaces 5
Garage Yes
Building
Lot Description Other
Story 3
Foundation Other
Sewer Public Sewer
Water Public
Read Less
Want to know what your home might be worth? Contact us for a FREE valuation!

Our team is ready to help you sell your home for the highest possible price ASAP
Bought with Borinquen A. Jimenez • Madelyn Garcia Real Estate






