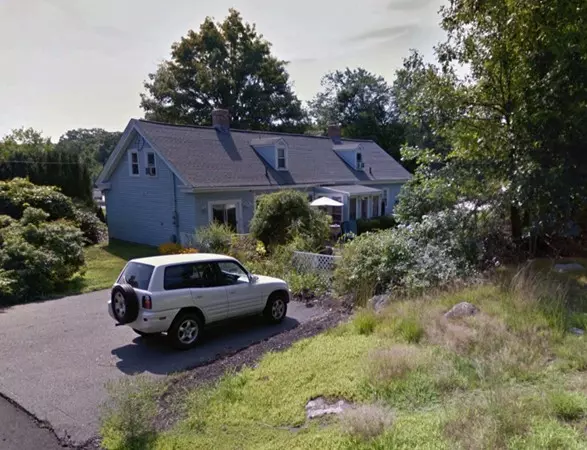$425,000
$425,000
For more information regarding the value of a property, please contact us for a free consultation.
114 Southville Rd Southborough, MA 01772
5 Beds
2.5 Baths
2,876 SqFt
Key Details
Sold Price $425,000
Property Type Multi-Family
Sub Type 2 Family - 2 Units Side by Side
Listing Status Sold
Purchase Type For Sale
Square Footage 2,876 sqft
Price per Sqft $147
MLS Listing ID 72509850
Sold Date 09/11/19
Bedrooms 5
Full Baths 2
Half Baths 1
Year Built 1850
Annual Tax Amount $5,849
Tax Year 2019
Lot Size 0.320 Acres
Acres 0.32
Property Sub-Type 2 Family - 2 Units Side by Side
Property Description
Great Southborough 2-Family opportunity! Ideal for investors, flippers or owner occupant with additional income unit. Tons of potential with plenty of parking and close to commuter rail. Some updates including new windows. Needs a bit of TLC, but many possibilities and flexible floor plan. Rare offering!
Location
State MA
County Worcester
Zoning RB
Direction Southville Road to 114
Rooms
Basement Full, Partially Finished, Walk-Out Access, Interior Entry
Interior
Interior Features Unit 1(Ceiling Fans, Pantry, Storage, Slider, Other (See Remarks)), Unit 2(Ceiling Fans, Walk-In Closet), Unit 1 Rooms(Living Room, Dining Room, Kitchen, Office/Den, Sunroom, Other (See Remarks)), Unit 2 Rooms(Living Room, Kitchen, Sunroom)
Heating Unit 1(Hot Water Baseboard, Oil), Unit 2(Hot Water Baseboard, Oil)
Flooring Tile, Laminate, Hardwood, Unit 1(undefined), Unit 2(Tile Floor, Wood Flooring)
Appliance Electric Water Heater, Tank Water Heater, Utility Connections for Electric Range, Utility Connections for Electric Oven, Utility Connections for Electric Dryer
Laundry Unit 1(Washer Hookup, Dryer Hookup)
Exterior
Exterior Feature Storage, Garden, Stone Wall, Unit 1 Balcony/Deck
Community Features Public Transportation, Shopping, Tennis Court(s), Park, Medical Facility, Highway Access, Public School, T-Station
Utilities Available for Electric Range, for Electric Oven, for Electric Dryer
Roof Type Shingle
Total Parking Spaces 8
Garage No
Building
Story 6
Foundation Concrete Perimeter, Stone
Sewer Private Sewer
Water Public
Schools
Elementary Schools Finn/Neary/Wood
Middle Schools Trottier
High Schools Algonquin
Read Less
Want to know what your home might be worth? Contact us for a FREE valuation!

Our team is ready to help you sell your home for the highest possible price ASAP
Bought with Jennifer Green Thompson • RE/MAX Signature Properties



