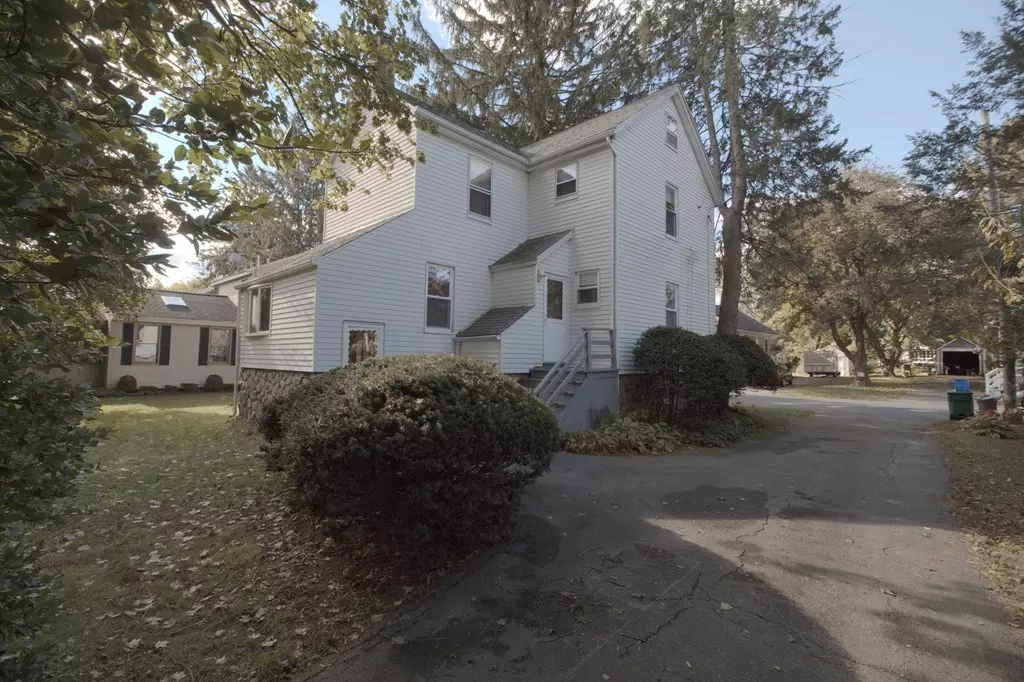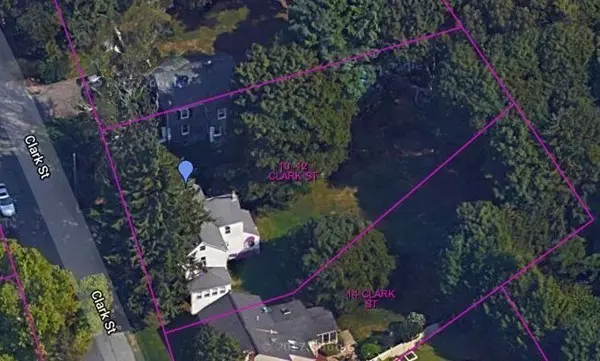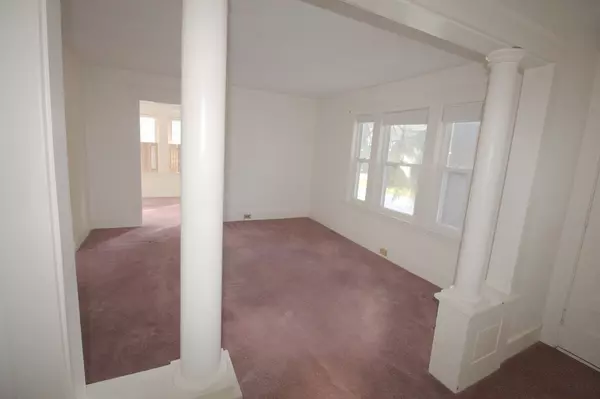$345,000
$339,900
1.5%For more information regarding the value of a property, please contact us for a free consultation.
10-12 Clark St Ashland, MA 01721
3 Beds
2 Baths
2,068 SqFt
Key Details
Sold Price $345,000
Property Type Multi-Family
Sub Type Multi Family
Listing Status Sold
Purchase Type For Sale
Square Footage 2,068 sqft
Price per Sqft $166
MLS Listing ID 72422012
Sold Date 01/03/19
Bedrooms 3
Full Baths 2
Year Built 1920
Annual Tax Amount $5,558
Tax Year 2018
Lot Size 10,454 Sqft
Acres 0.24
Property Description
This charming, 2,068 sqft, Colonial style home has had the pleasure of hosting the same family for over 52 years! Used as a MF, but could easily be made a SF. Great bones, charm, HDWD under w/w, front porch, solid wood doors, arc roof, vinyl, double hung windows thruout! Many possibilities, expansive/flex layout! Look at the floorplan, decide what you need and transform! Meticulous owners, notice the tile in the 1st flr bath. Big country KIT, huge pantry, solid knotty pine cabs. Designers suggest keeping the rustic look, textured stone slate/quartz vs. a shiny granite, pair w/new stainless-steel appliances. A lot of wallpaper, but great color/pattern, save some to frame! Pretty yard, open yet private, totally level, w/ mature green grass/tree.Prime downtown location, minutes to 90/126/135/495/9, MWRTA shuttle or walk to commuter rail! Walk to playground/Ashland State Park, schools, shopping! Floorplan/MassSave/GAS/3D plot plan/details attached to MLS. Showings 11/10, OH 11/11, 1-2:30!
Location
State MA
County Middlesex
Zoning R4
Direction Main to Union to Clark, within walking distance to downtown Ashland
Rooms
Basement Full, Interior Entry, Concrete, Unfinished
Interior
Interior Features Unit 1(Pantry, Storage, Walk-In Closet, Bathroom With Tub & Shower, Country Kitchen), Unit 2(Pantry, Storage, Bathroom With Tub & Shower, Country Kitchen)
Heating Unit 1(Forced Air, Oil), Unit 2(Forced Air, Oil)
Cooling Unit 1(None), Unit 2(None)
Flooring Vinyl, Carpet, Hardwood, Unit 1(undefined), Unit 2(Hardwood Floors, Wall to Wall Carpet)
Appliance Unit 1(Range, Refrigerator), Unit 2(Range, Refrigerator), Propane Water Heater, Utility Connections for Gas Range, Utility Connections for Electric Dryer
Laundry Washer Hookup
Exterior
Exterior Feature Rain Gutters, Storage, Garden
Garage Spaces 1.0
Fence Fenced/Enclosed
Community Features Public Transportation, Shopping, Pool, Tennis Court(s), Park, Walk/Jog Trails, Golf, Medical Facility, Bike Path, Conservation Area, Highway Access, House of Worship, Public School, T-Station, University
Utilities Available for Gas Range, for Electric Dryer, Washer Hookup
Waterfront false
Waterfront Description Beach Front, Lake/Pond, Walk to, 1 to 2 Mile To Beach, Beach Ownership(Public)
View Y/N Yes
View Scenic View(s)
Roof Type Shingle
Total Parking Spaces 4
Garage Yes
Building
Lot Description Wooded, Cleared, Level
Story 3
Foundation Concrete Perimeter, Brick/Mortar
Sewer Public Sewer
Water Public
Schools
Middle Schools Ashland Middle
High Schools Ashland High
Others
Senior Community false
Read Less
Want to know what your home might be worth? Contact us for a FREE valuation!

Our team is ready to help you sell your home for the highest possible price ASAP
Bought with Elena Darter • Zemack Real Estate






