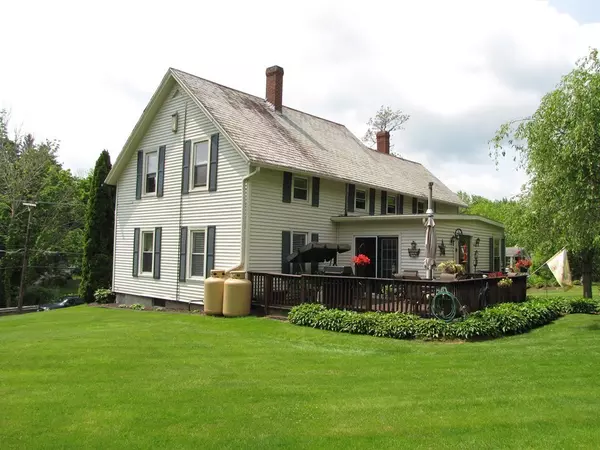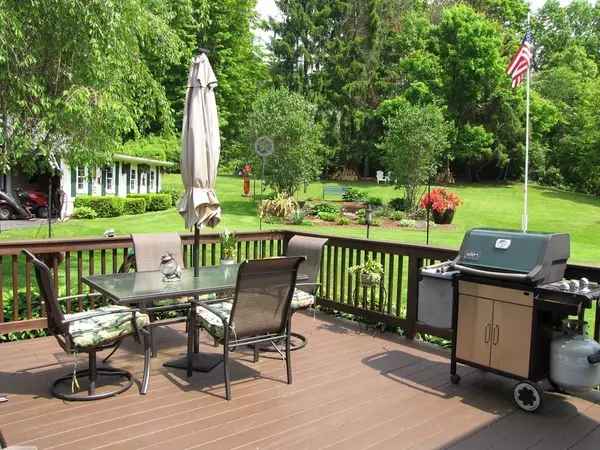$280,000
$279,900
For more information regarding the value of a property, please contact us for a free consultation.
622 Main St Sturbridge, MA 01518
5 Beds
2 Baths
1,908 SqFt
Key Details
Sold Price $280,000
Property Type Multi-Family
Sub Type Multi Family
Listing Status Sold
Purchase Type For Sale
Square Footage 1,908 sqft
Price per Sqft $146
MLS Listing ID 72511502
Sold Date 07/31/19
Bedrooms 5
Full Baths 2
Year Built 1875
Annual Tax Amount $3,801
Tax Year 2019
Lot Size 2.000 Acres
Acres 2.0
Property Sub-Type Multi Family
Property Description
Gorgeous park like grounds surround this rare turn-key Sturbridge 2 family! 1st floor unit features an open floor plan with large living room, country kitchen, 2 bedrooms, a renovated bathroom and additional space for a formal dining room or home office. 2nd unit has 3 bedrooms, an eat in kitchen, living room and hardwoods throughout. Separate heat, hot water and laundry hookups for each unit. The beautifully landscaped yard offers plenty of privacy and space for all your outdoor activities. There is also a 2 car garage with additional storage and workshop area. The possibilities here are endless- this one of a kind property could be an owner occupied mortgage helper, an investment opportunity, or commercial zoning could also allow for various business opportunities. Call today- this one will NOT last!
Location
State MA
County Worcester
Zoning com
Direction Main St / Route 20
Rooms
Basement Full, Bulkhead, Sump Pump, Concrete
Interior
Interior Features Unit 1(Open Floor Plan), Unit 1 Rooms(Living Room, Dining Room, Kitchen), Unit 2 Rooms(Living Room, Kitchen)
Heating Unit 1(Forced Air, Propane), Unit 2(Forced Air, Propane)
Flooring Vinyl, Carpet, Hardwood, Unit 1(undefined), Unit 2(Hardwood Floors)
Fireplaces Type Unit 1(Fireplace - Propane Gas)
Appliance Unit 1(Range, Refrigerator), Propane Water Heater, Utility Connections for Electric Range, Utility Connections for Electric Dryer
Exterior
Exterior Feature Rain Gutters
Garage Spaces 2.0
Community Features Shopping, Walk/Jog Trails, Golf, Laundromat, Conservation Area, Highway Access, House of Worship, Public School
Utilities Available for Electric Range, for Electric Dryer
Roof Type Slate, Rubber
Total Parking Spaces 8
Garage Yes
Building
Story 3
Foundation Stone
Sewer Public Sewer
Water Public
Others
Acceptable Financing Contract
Listing Terms Contract
Read Less
Want to know what your home might be worth? Contact us for a FREE valuation!

Our team is ready to help you sell your home for the highest possible price ASAP
Bought with Alyssa Carroll • EXIT Real Estate Executives






