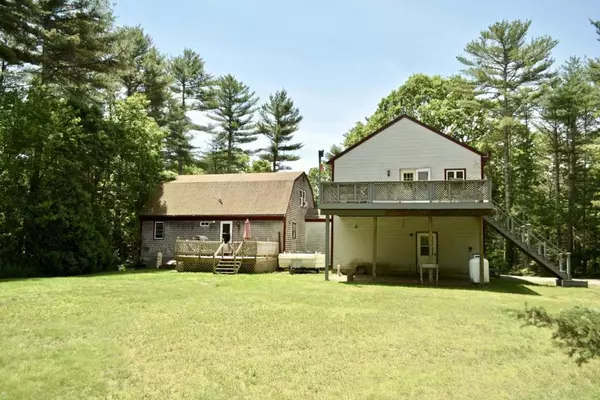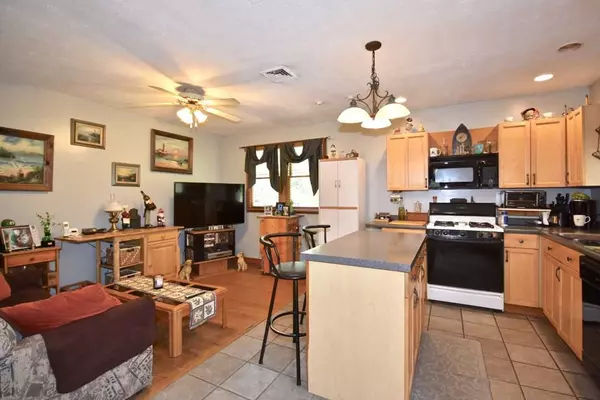$395,000
$429,000
7.9%For more information regarding the value of a property, please contact us for a free consultation.
133 High St. Rochester, MA 02770
4 Beds
2 Baths
2,815 SqFt
Key Details
Sold Price $395,000
Property Type Multi-Family
Sub Type Multi Family
Listing Status Sold
Purchase Type For Sale
Square Footage 2,815 sqft
Price per Sqft $140
MLS Listing ID 72519449
Sold Date 08/29/19
Bedrooms 4
Full Baths 2
Year Built 1977
Annual Tax Amount $5,668
Tax Year 2019
Lot Size 1.100 Acres
Acres 1.1
Property Sub-Type Multi Family
Property Description
RARE OPPORTUNITY to own this legal 2 family situated on a corner lot with nice country setting. This home offers flexibility to live in one unit and rent the other for income, or use as in-law as needed. The main home has kitchen, dining room, living room (with fireplace),three bedrooms, full bath, wood flooring and deck. The apartment has central air, kitchen/ living room and dining area, large bedroom with two closets full bath and deck. Two car garage. Spacious back yard. Rights to Silver Shell Beach in Marion! New septic system being installed by sellers. Solar panels are leased, please ask for documentation. Please call for your private viewing.
Location
State MA
County Plymouth
Zoning multi
Direction County Rd. to High St. or Walnut Plain Rd. to High St.
Rooms
Basement Full, Interior Entry, Bulkhead, Concrete
Interior
Interior Features Mudroom, Unit 1(Ceiling Fans, Bathroom With Tub), Unit 2(Ceiling Fans, Bathroom with Shower Stall), Unit 1 Rooms(Living Room, Dining Room, Kitchen), Unit 2 Rooms(Kitchen, Living RM/Dining RM Combo)
Heating Unit 1(Oil), Unit 2(Gas)
Cooling Unit 1(Window AC), Unit 2(Central Air)
Flooring Wood, Tile, Vinyl, Unit 2(Wood Flooring)
Fireplaces Number 1
Fireplaces Type Unit 1(Fireplace - Wood burning)
Appliance Unit 1(Range, Dishwasher, Refrigerator), Unit 2(Range, Dishwasher, Refrigerator)
Exterior
Exterior Feature Storage, Kennel, Unit 1 Balcony/Deck, Unit 2 Balcony/Deck
Garage Spaces 2.0
Community Features Stable(s), Golf, Conservation Area, Highway Access
Waterfront Description Beach Front
Roof Type Shingle
Total Parking Spaces 10
Garage Yes
Building
Lot Description Corner Lot, Wooded, Cleared, Level
Story 3
Foundation Concrete Perimeter
Sewer Private Sewer
Water Private
Schools
Elementary Schools Roch Mem
Middle Schools Orrjhs
High Schools Orrhs
Read Less
Want to know what your home might be worth? Contact us for a FREE valuation!

Our team is ready to help you sell your home for the highest possible price ASAP
Bought with Mathew J. Arruda • Robert Paul Properties, Inc.






