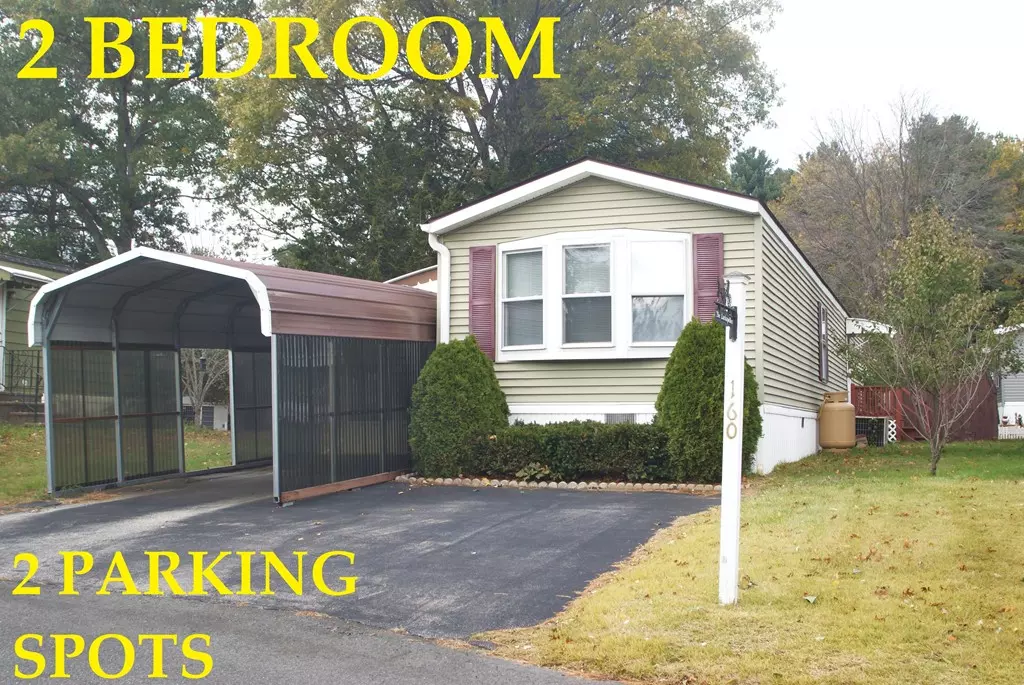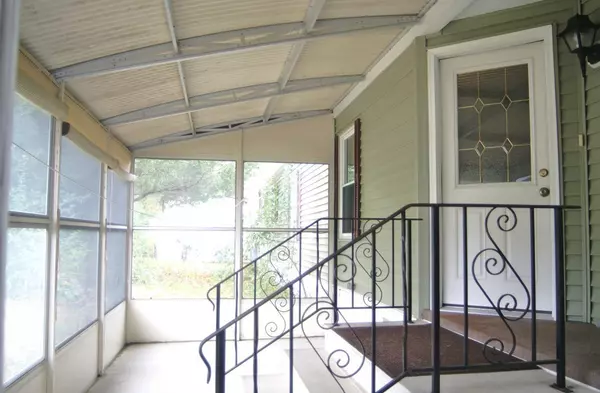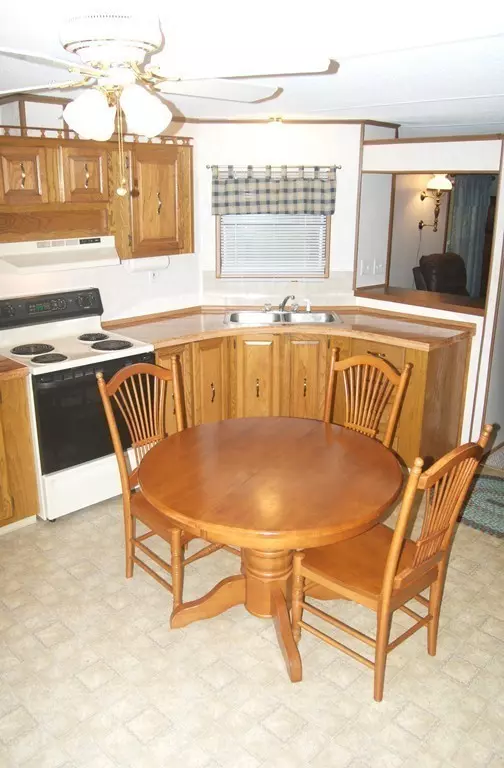$59,900
$59,900
For more information regarding the value of a property, please contact us for a free consultation.
160 Willow Ave Sturbridge, MA 01566
2 Beds
1 Bath
924 SqFt
Key Details
Sold Price $59,900
Property Type Mobile Home
Sub Type Mobile Home
Listing Status Sold
Purchase Type For Sale
Square Footage 924 sqft
Price per Sqft $64
Subdivision Sturbridge Retirement Co-Op
MLS Listing ID 72418191
Sold Date 10/16/19
Bedrooms 2
Full Baths 1
HOA Fees $312
HOA Y/N true
Year Built 1984
Property Sub-Type Mobile Home
Property Description
($25K Buy-In fee PD direct to park sep from sale price). FANTASTIC OPPORTUNITY for AFFORDABLE LIVING in this 55+ Co-Op Community ** WELL MAINTAINED 1984 Schult Regency home w/CAIR also has MANY UPDATES incl: New Shed Roof (2018); Freshly Painted Side Stoop (2018); New Walk-In Shower (approx. 2012); New Main Entry Door (approx. 2009); New Gutters (approx. 2009); New Flooring in Bathroom, Kitchen and Master Bedrm (approx. 2007); New Carport (approx. 2006); New Side Stoop (approx. 2004); Roof & Siding (approx. 2002); New HWH (approx. 2002) & New Side Stoop Door (approx. 2002) ** EAT-IN KITCHEN is LOADED w/CABINETS (incl. BUILT-IN GLASS DOOR HUTCH & is OPEN to LIV RM allowing a NICE SPACIOUS FEELING ** MASTER BEDRM has EXTRA LONG CLOSET to accommodate all season clothing ** BATHRM has LG UPSCALE WALK-IN SHOWER STALL w/GRAB BARS & BUILT-IN SEAT ** SIZABLE ENCLOSED PORCH has lots of potential for use ** Heat is FHA/Kerosine & additional wall heater in LIVING RM is fueled by propane **
Location
State MA
County Worcester
Zoning res
Direction MAPIKE or Rt84 to Rt15 (Haynes St) to Kelly Rd OR to River Rd to \"STURBRIDGE RETIREMENT CO-OP\"
Rooms
Primary Bedroom Level First
Kitchen Dining Area
Interior
Heating Forced Air, Other
Cooling Central Air
Appliance Range, Refrigerator, Washer, Dryer, Electric Water Heater, Tank Water Heater, Utility Connections for Electric Range, Utility Connections for Electric Dryer
Laundry Main Level, First Floor, Washer Hookup
Exterior
Exterior Feature Storage
Garage Spaces 1.0
Community Features Shopping, Park, Walk/Jog Trails, Golf, Medical Facility, Highway Access
Utilities Available for Electric Range, for Electric Dryer, Washer Hookup
Total Parking Spaces 2
Garage Yes
Building
Foundation Other
Sewer Private Sewer
Water Private, Shared Well
Schools
Elementary Schools Burgess
Middle Schools Tantasqua
High Schools Tantasqua
Others
Senior Community true
Read Less
Want to know what your home might be worth? Contact us for a FREE valuation!

Our team is ready to help you sell your home for the highest possible price ASAP
Bought with Jeannine Hughes • RE/MAX Prof Associates






