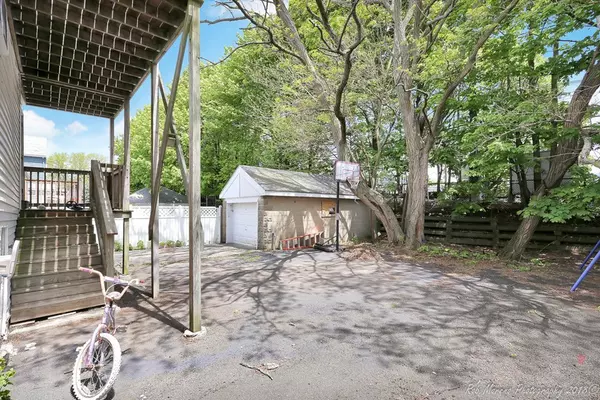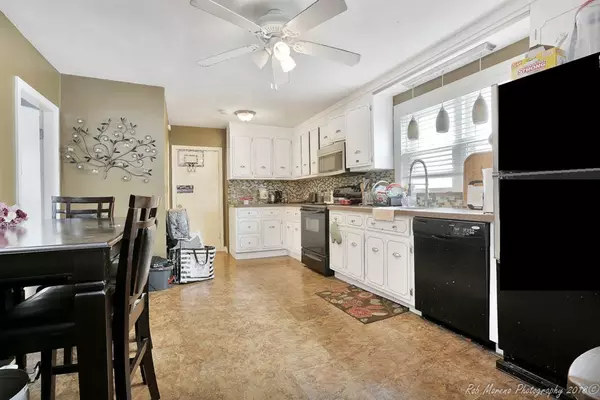$595,000
$579,000
2.8%For more information regarding the value of a property, please contact us for a free consultation.
128 Washburn Ave Revere, MA 02151
5 Beds
2 Baths
2,408 SqFt
Key Details
Sold Price $595,000
Property Type Multi-Family
Sub Type 2 Family - 2 Units Up/Down
Listing Status Sold
Purchase Type For Sale
Square Footage 2,408 sqft
Price per Sqft $247
MLS Listing ID 72335477
Sold Date 08/20/18
Bedrooms 5
Full Baths 2
Year Built 1900
Annual Tax Amount $5,175
Tax Year 2018
Lot Size 3,484 Sqft
Acres 0.08
Property Description
Come see this spacious 2 family in ultra-convenient Beachmont . Home is a stones throw to the T, Bus, shopping, conservation land and the beach. Located directly across from Suffolk Downs - this area is soon to be booming! 1st unit is 3 bed, 1 bath with large eat-in-kitchen and hardwood living room. 2nd unit is a 2 bed, 1 bath with extra den and plenty of space. Apartments offer washer/dryer in unit, rear porches, upgraded baths, separate utilities and off street parking. Home features 2 newer gas heating systems, updated electric, large garage with electricity - perfect for a workshop, rear yard and vinyl siding. Come see this low maintenance home - perfect for owner occupant or investor. 1st showing at open house Sunday 6/3.
Location
State MA
County Suffolk
Zoning RB
Direction Winthrop Ave Woburn
Rooms
Basement Full, Interior Entry, Sump Pump, Unfinished
Interior
Interior Features Unit 1(Bathroom With Tub & Shower, Other (See Remarks)), Unit 2(Ceiling Fans, Bathroom With Tub), Unit 1 Rooms(Living Room, Kitchen), Unit 2 Rooms(Living Room, Kitchen, Office/Den)
Heating Unit 1(Gas), Unit 2(Gas)
Cooling Unit 1(Wall AC)
Flooring Wood, Tile, Laminate, Unit 1(undefined), Unit 2(Tile Floor, Wall to Wall Carpet)
Appliance Unit 1(Range, Dishwasher, Refrigerator, Washer, Dryer), Unit 2(Range, Dishwasher, Refrigerator, Washer, Dryer, Vent Hood), Utility Connections for Gas Range, Utility Connections for Electric Range, Utility Connections for Electric Dryer, Utility Connections Varies per Unit
Laundry Washer Hookup
Exterior
Exterior Feature Rain Gutters, Unit 2 Balcony/Deck
Garage Spaces 1.0
Community Features Public Transportation, Shopping, Highway Access, Public School, T-Station, Sidewalks
Utilities Available for Gas Range, for Electric Range, for Electric Dryer, Washer Hookup, Varies per Unit
Waterfront false
Waterfront Description Beach Front, Ocean, Other (See Remarks), 1/2 to 1 Mile To Beach, Beach Ownership(Public)
Roof Type Shingle
Total Parking Spaces 4
Garage Yes
Building
Story 3
Foundation Block
Sewer Public Sewer
Water Public
Schools
Elementary Schools Beachmont
High Schools Revere Hs
Others
Senior Community false
Read Less
Want to know what your home might be worth? Contact us for a FREE valuation!

Our team is ready to help you sell your home for the highest possible price ASAP
Bought with Derek Hui • Thread Real Estate, LLC






