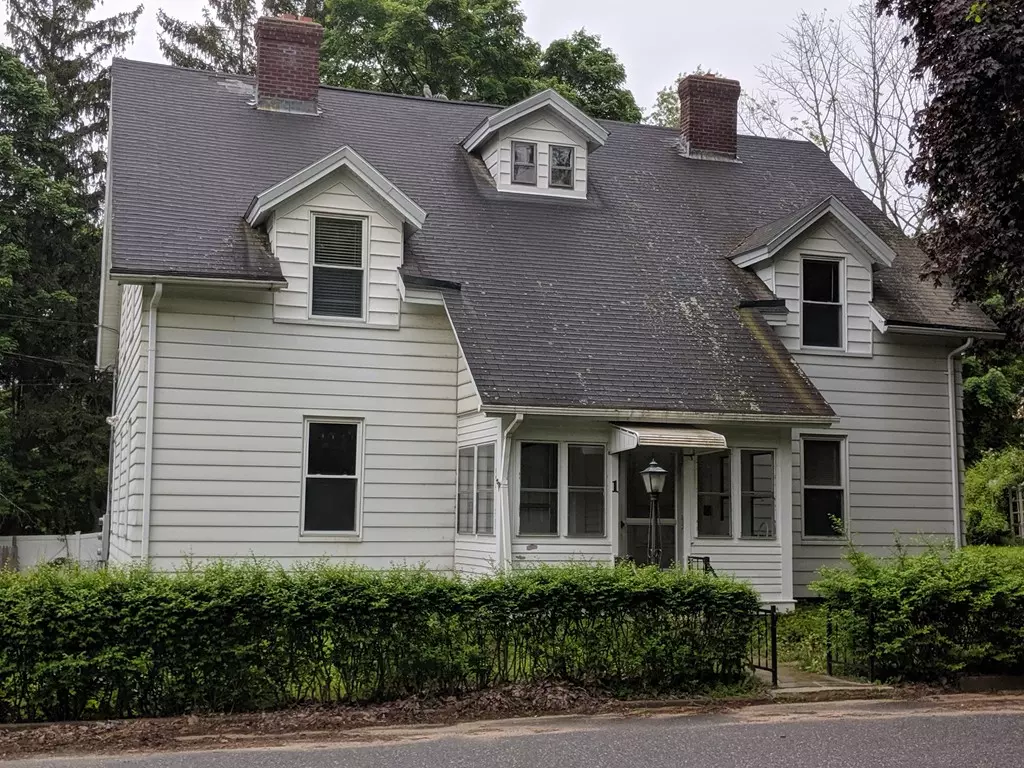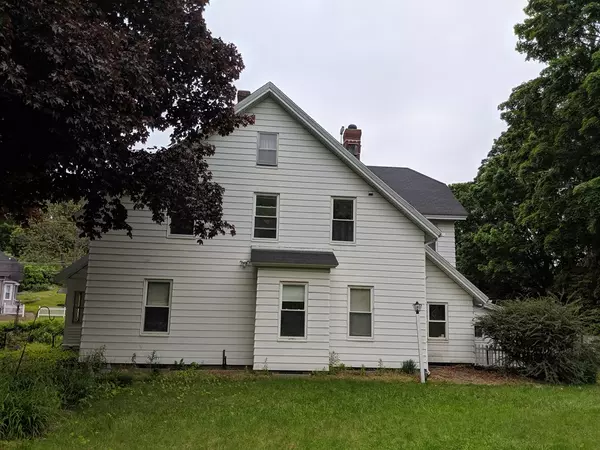$240,000
$275,000
12.7%For more information regarding the value of a property, please contact us for a free consultation.
1 Commonwealth Ave Sturbridge, MA 01518
5 Beds
4 Baths
3,669 SqFt
Key Details
Sold Price $240,000
Property Type Multi-Family
Sub Type 3 Family
Listing Status Sold
Purchase Type For Sale
Square Footage 3,669 sqft
Price per Sqft $65
MLS Listing ID 72507652
Sold Date 07/10/19
Bedrooms 5
Full Baths 4
Year Built 1875
Annual Tax Amount $4,977
Tax Year 2019
Lot Size 0.460 Acres
Acres 0.46
Property Sub-Type 3 Family
Property Description
Attention investors and owner occupants. Hard to find in Sturbridge, solid 3-family with most of the big ticket items completed. Newer boilers and water heaters, updated plumbing, electrical and most windows. With some cosmetic repairs and updates, this house should generate a positive cash flow. Close to highways and all that Sturbridge has to offer.
Location
State MA
County Worcester
Zoning SR
Direction Rt. 20 to Commonwealth Ave
Rooms
Basement Full, Walk-Out Access, Interior Entry, Sump Pump, Concrete, Unfinished
Interior
Interior Features Mudroom, Unit 1(Ceiling Fans, Bathroom with Shower Stall, Bathroom With Tub & Shower), Unit 2(Bathroom With Tub & Shower), Unit 3(Ceiling Fans, Bathroom with Shower Stall), Unit 1 Rooms(Living Room, Dining Room, Kitchen, Other (See Remarks)), Unit 2 Rooms(Living Room, Kitchen), Unit 3 Rooms(Living Room, Kitchen, Other (See Remarks))
Heating Unit 1(Hot Water Radiators, Oil), Unit 2(Hot Water Baseboard, Oil), Unit 3(Hot Water Baseboard, Oil)
Appliance Unit 1(Range, Dishwasher, Refrigerator, Washer, Dryer), Utility Connections for Electric Range, Utility Connections for Electric Dryer
Laundry Washer Hookup
Exterior
Exterior Feature Rain Gutters, Storage
Community Features Shopping, Park, Golf, Highway Access, Public School
Utilities Available for Electric Range, for Electric Dryer, Washer Hookup
Roof Type Shingle
Total Parking Spaces 4
Garage No
Building
Lot Description Corner Lot, Level
Story 6
Foundation Stone, Brick/Mortar
Sewer Public Sewer
Water Public
Others
Senior Community false
Acceptable Financing Contract
Listing Terms Contract
Read Less
Want to know what your home might be worth? Contact us for a FREE valuation!

Our team is ready to help you sell your home for the highest possible price ASAP
Bought with Kris Koliss • Paramount Realty Group






