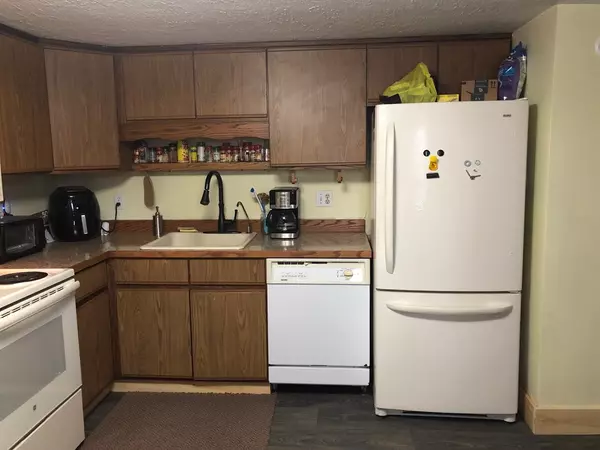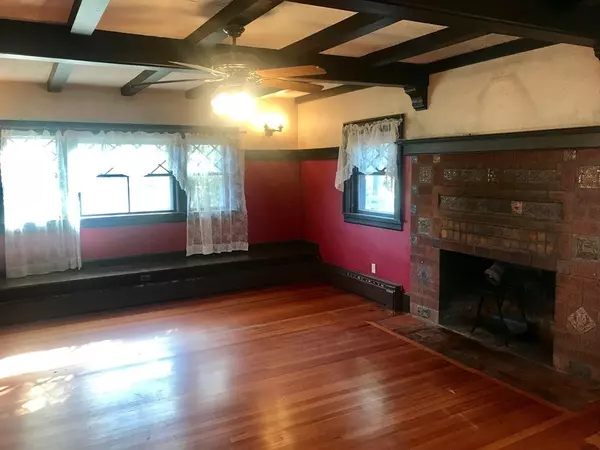$295,000
$329,900
10.6%For more information regarding the value of a property, please contact us for a free consultation.
228 Main St Townsend, MA 01469
6 Beds
3 Baths
3,646 SqFt
Key Details
Sold Price $295,000
Property Type Multi-Family
Sub Type Multi Family
Listing Status Sold
Purchase Type For Sale
Square Footage 3,646 sqft
Price per Sqft $80
MLS Listing ID 72486951
Sold Date 07/08/19
Bedrooms 6
Full Baths 3
Year Built 1900
Annual Tax Amount $5,200
Tax Year 2019
Lot Size 0.630 Acres
Acres 0.63
Property Sub-Type Multi Family
Property Description
Unique side by side 2 Family Property Zoned Commercial & Residential (DCD). Great owner occupied setup. Let your tenants help pay your mortgage! Lots of space to keep family members w/you in this oversized 4 bdr, newly renova 2 full bath unit. Features one level living area as part of 4 bdrm. This 1900 2 family New Englander has lots of character and sits on a very nice .63 level lot lined with tall lilac bushes. Nicely landscaped yard with plenty of room for gardening, volleyball...etc! 2 separate patio areas to enjoy the BBQ season with family and friends. 2 car garage (which can be rented also for additional income) and plenty of room for parking for all tenants and guests, Some Hardwood Floors. Both units have beautiful fire placed living rooms (one has natural gas heat insert). 28 new windows, new roof. Walkout basement also has a large workshop w 1/4 bath. Separate Utilities. Washer/Dryer hookups. Lots of potential for in-home business as well.Many of the rms are newly painted
Location
State MA
County Middlesex
Zoning DCD
Direction RTE 119 is Main St
Rooms
Basement Full, Walk-Out Access, Interior Entry, Dirt Floor, Concrete, Unfinished
Interior
Interior Features Unit 1(Storage), Unit 2(Ceiling Fans, Storage, Bathroom with Shower Stall, Bathroom With Tub & Shower), Unit 1 Rooms(Living Room, Dining Room, Kitchen, Office/Den, Other (See Remarks)), Unit 2 Rooms(Living Room, Kitchen, Other (See Remarks))
Heating Unit 1(Oil, Individual, Unit Control, Extra Flue), Unit 2(Central Heat, Hot Water Baseboard, Gas, Individual, Unit Control)
Cooling Unit 1(None), Unit 2(None)
Flooring Wood, Vinyl, Carpet, Unit 1(undefined), Unit 2(Tile Floor, Hardwood Floors, Wall to Wall Carpet)
Fireplaces Number 2
Fireplaces Type Unit 1(Fireplace - Natural Gas)
Appliance Gas Water Heater, Utility Connections for Electric Range, Utility Connections for Electric Dryer
Laundry Washer Hookup, Unit 2 Laundry Room, Unit 1(Washer Hookup, Dryer Hookup)
Exterior
Exterior Feature Rain Gutters, Fruit Trees, Garden
Garage Spaces 2.0
Community Features Shopping, Golf, House of Worship, Public School
Utilities Available for Electric Range, for Electric Dryer, Washer Hookup
Roof Type Shingle, Rubber
Total Parking Spaces 8
Garage Yes
Building
Lot Description Level
Story 4
Foundation Stone, Irregular
Sewer Private Sewer
Water Public
Schools
Elementary Schools Spaulding
Middle Schools Hawthorne Brook
High Schools Nomiddlesexreg
Others
Senior Community false
Acceptable Financing Lease Option
Listing Terms Lease Option
Read Less
Want to know what your home might be worth? Contact us for a FREE valuation!

Our team is ready to help you sell your home for the highest possible price ASAP
Bought with Laura Shifrin • Townsend Center Realty






