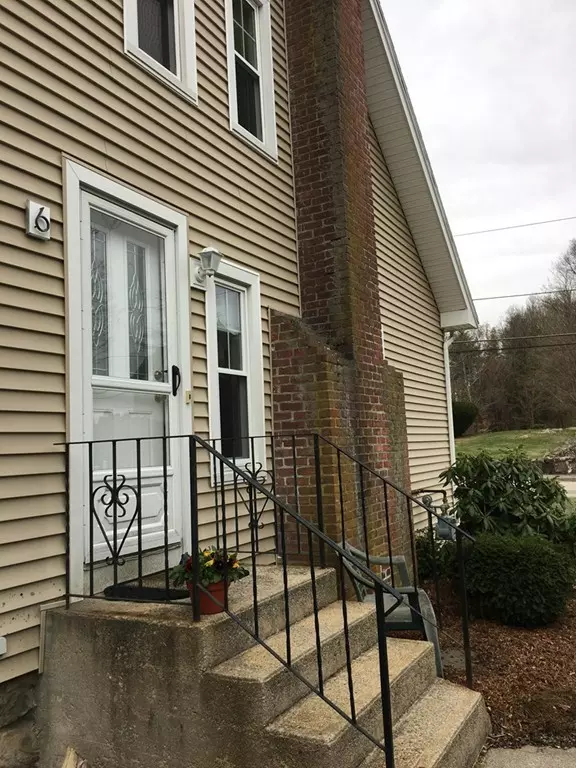$346,500
$354,900
2.4%For more information regarding the value of a property, please contact us for a free consultation.
6-8 Highland Street Hopedale, MA 01747
3 Beds
2 Baths
2,112 SqFt
Key Details
Sold Price $346,500
Property Type Multi-Family
Sub Type 2 Family - 2 Units Up/Down
Listing Status Sold
Purchase Type For Sale
Square Footage 2,112 sqft
Price per Sqft $164
MLS Listing ID 72485354
Sold Date 07/01/19
Bedrooms 3
Full Baths 2
Year Built 1900
Annual Tax Amount $5,624
Tax Year 2019
Lot Size 9,147 Sqft
Acres 0.21
Property Description
Beautifully maintained Cape with 2 car detached garage. Gleaming hardwood floors and new carpet. 1st floor tile kitchen with custom cabinets, granite counters, newer appliances (all appliances stay). 2 bedrooms, CA on 1st floor. Separate apartment 2nd floor has been rented in the recent past (1700 incl. heat) 6 year old state of the art heating system ($1508 for whole house - 2 zones). Arch. shingles and so much more.
Location
State MA
County Worcester
Zoning RB
Direction Route 16 to Highland or Route 16 to Daniels to Highland
Rooms
Basement Full
Interior
Interior Features Unit 1(Ceiling Fans, Storage, Upgraded Cabinets, Upgraded Countertops, Bathroom With Tub & Shower), Unit 2(Pantry, Bathroom with Shower Stall), Unit 1 Rooms(Living Room, Dining Room, Kitchen, Office/Den), Unit 2 Rooms(Living Room, Dining Room, Kitchen)
Heating Unit 1(Hot Water Baseboard, Gas, Unit Control), Unit 2(Hot Water Baseboard, Gas)
Cooling Unit 1(Central Air)
Flooring Wood, Tile, Vinyl, Carpet, Vinyl / VCT, Unit 1(undefined), Unit 2(Wall to Wall Carpet)
Fireplaces Number 1
Fireplaces Type Unit 1(Fireplace - Natural Gas)
Appliance Unit 1(Range, Dishwasher, Microwave, Refrigerator), Gas Water Heater, Utility Connections for Gas Range
Exterior
Exterior Feature Professional Landscaping, Garden, Unit 1 Balcony/Deck
Garage Spaces 2.0
Community Features Shopping, Park, Golf, Medical Facility, Highway Access, House of Worship, Public School
Utilities Available for Gas Range
Waterfront false
Roof Type Shingle
Total Parking Spaces 4
Garage Yes
Building
Story 2
Foundation Stone
Sewer Public Sewer
Water Public
Schools
Elementary Schools Memorial
High Schools Jr Sr H.S.
Others
Senior Community false
Acceptable Financing Contract
Listing Terms Contract
Read Less
Want to know what your home might be worth? Contact us for a FREE valuation!

Our team is ready to help you sell your home for the highest possible price ASAP
Bought with Virginia Larkin • Berkshire Hathaway HomeServices Commonwealth Real Estate






