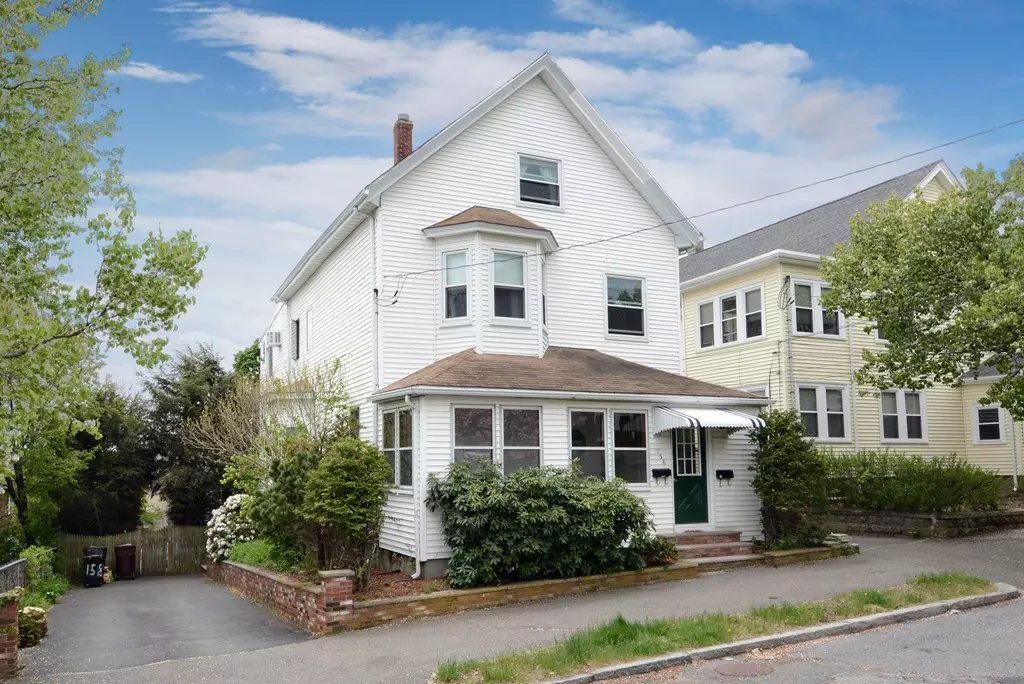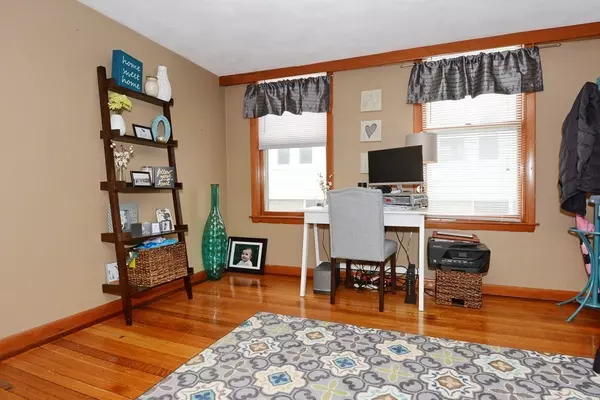$665,000
$650,000
2.3%For more information regarding the value of a property, please contact us for a free consultation.
158 Prospect Ave Revere, MA 02151
4 Beds
3 Baths
2,678 SqFt
Key Details
Sold Price $665,000
Property Type Multi-Family
Sub Type 2 Family - 2 Units Up/Down
Listing Status Sold
Purchase Type For Sale
Square Footage 2,678 sqft
Price per Sqft $248
MLS Listing ID 72327403
Sold Date 07/13/18
Bedrooms 4
Full Baths 2
Half Baths 2
Year Built 1900
Annual Tax Amount $5,889
Tax Year 2018
Lot Size 7,405 Sqft
Acres 0.17
Property Description
Sit back an enjoy the view! Large 2 family on picturesque tree lined street with city views and inground pool! Owner occupied second floor unit offering large eat in kitchen with white cabinetry and tile flooring, oversize family room with hardwood floors, gas stove, ceiling fan and plenty of windows to enjoy the city view! Additional room for home office/den, full bath and master bedroom, plus 3rd floor with 2 additional bedrooms and half bath. The first floor unit has a nice open floor plan with den/office adjoining the living room both with hardwood floors, high ceilings, eat in kitchen with SS appliances (gas stove for cooking) and convenient mud room for rear access to yard. Very large bedroom with hardwood floors and ceiling fan. Enclosed front porch for entry to both units offering space for mud room or storage. Enjoy summer by your inground pool!
Location
State MA
County Suffolk
Zoning res
Direction Broadway to Prospect
Rooms
Basement Full, Concrete, Unfinished
Interior
Interior Features Unit 1(Ceiling Fans, Bathroom With Tub & Shower), Unit 2(Ceiling Fans, Bathroom With Tub & Shower), Unit 1 Rooms(Living Room, Kitchen, Mudroom, Office/Den), Unit 2 Rooms(Living Room, Kitchen, Office/Den)
Heating Unit 1(Hot Water Radiators, Gas), Unit 2(Hot Water Radiators, Gas)
Flooring Tile, Carpet, Varies Per Unit, Laminate, Hardwood, Unit 1(undefined), Unit 2(Hardwood Floors, Stone/Ceramic Tile Floor)
Fireplaces Type Unit 2(Fireplace - Natural Gas)
Appliance Unit 1(Range, Dishwasher, Microwave, Refrigerator), Unit 2(Range, Dishwasher, Disposal, Microwave, Refrigerator), Gas Water Heater, Utility Connections for Gas Range, Utility Connections for Electric Range
Laundry Unit 2 Laundry Room
Exterior
Exterior Feature Unit 2 Balcony/Deck
Fence Fenced/Enclosed, Fenced
Pool In Ground
Community Features Public Transportation, Shopping, Highway Access, Public School
Utilities Available for Gas Range, for Electric Range
Waterfront false
Roof Type Shingle
Total Parking Spaces 2
Garage No
Building
Story 3
Foundation Block
Sewer Public Sewer
Water Public
Schools
High Schools Revere Hs
Read Less
Want to know what your home might be worth? Contact us for a FREE valuation!

Our team is ready to help you sell your home for the highest possible price ASAP
Bought with Albeiro Lopera • United Brokers






