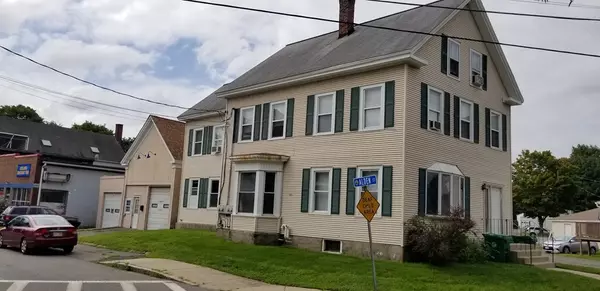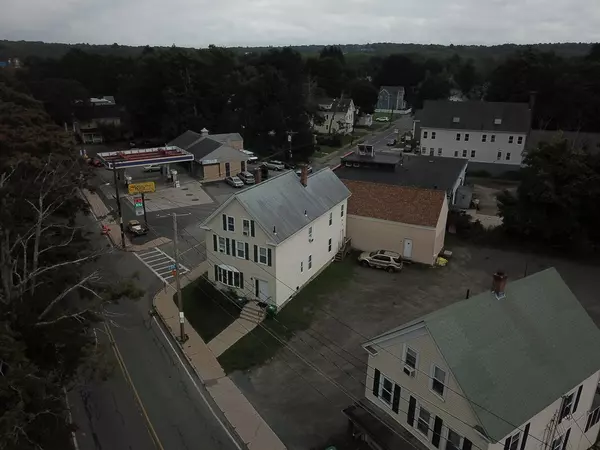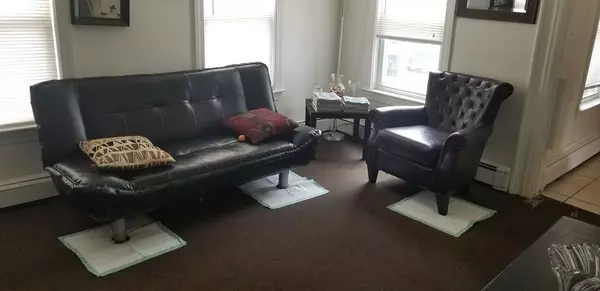$300,000
$520,000
42.3%For more information regarding the value of a property, please contact us for a free consultation.
47-49 Homer Ave Ashland, MA 01721
6 Beds
2 Baths
2,562 SqFt
Key Details
Sold Price $300,000
Property Type Multi-Family
Sub Type 2 Family - 2 Units Up/Down
Listing Status Sold
Purchase Type For Sale
Square Footage 2,562 sqft
Price per Sqft $117
MLS Listing ID 72383533
Sold Date 02/22/19
Bedrooms 6
Full Baths 2
Year Built 1900
Annual Tax Amount $5,303
Tax Year 2018
Lot Size 10,018 Sqft
Acres 0.23
Property Description
Spacious two family property near Ashland center with lots of potential - easy walk to all town amenities. Separate commercial garage included in sale (5 Alden St). Garage is currently rented for $600/mo. Newer gas furnaces installed for each apartment. Upper apartment rented TAW. First floor apartment has 3 bedrooms and requires full renovation. Second floor apartment is in good condition. This unit spans 2nd and 3rd floor and has 3-4 bedrooms, Living and Dining Room and Kitchen. Please try to provide 24 hour notice. This property is adjacent to 3 other residential and commercial properties (totaling over 1 acre) currently being sold (MLS 72383482, 72383503, 72383533, 72383569). An assemblage may be possible for large scale residential/commercial development project. Zoned Ashland Down Town District - C which allows many uses. More pictures coming
Location
State MA
County Middlesex
Zoning ADD-C
Direction at intersection of Homer and Alden St
Rooms
Basement Full
Interior
Interior Features Unit 1 Rooms(Living Room, Kitchen), Unit 2 Rooms(Living Room, Dining Room, Kitchen)
Heating Unit 1(Forced Air, Gas), Unit 2(Forced Air, Gas)
Flooring Tile, Vinyl, Carpet, Hardwood
Appliance Unit 2(Range, Dishwasher), Gas Water Heater
Exterior
Garage Spaces 3.0
Waterfront false
Roof Type Shingle
Total Parking Spaces 6
Garage Yes
Building
Lot Description Level
Story 3
Foundation Stone, Granite
Sewer Public Sewer
Water Public
Others
Acceptable Financing Contract
Listing Terms Contract
Read Less
Want to know what your home might be worth? Contact us for a FREE valuation!

Our team is ready to help you sell your home for the highest possible price ASAP
Bought with Paul Gustavson • Realty Executives Boston West






