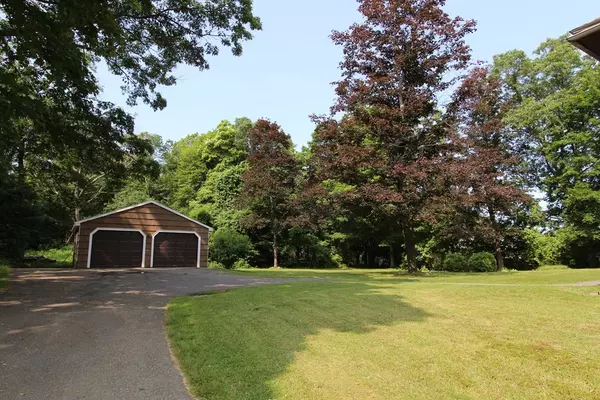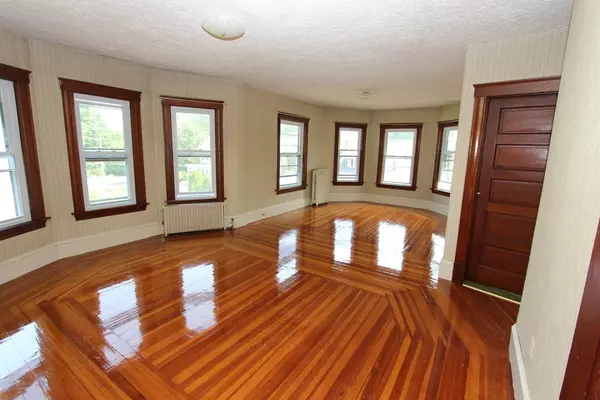$475,000
$545,000
12.8%For more information regarding the value of a property, please contact us for a free consultation.
7-9 Highland Street Hopedale, MA 01747
6 Beds
2 Baths
2,784 SqFt
Key Details
Sold Price $475,000
Property Type Multi-Family
Sub Type 2 Family - 2 Units Up/Down
Listing Status Sold
Purchase Type For Sale
Square Footage 2,784 sqft
Price per Sqft $170
MLS Listing ID 72525171
Sold Date 09/16/19
Bedrooms 6
Full Baths 2
Year Built 1880
Lot Size 0.790 Acres
Acres 0.79
Property Description
Rare Opportunity! Hard To Find - Charming & Well Maintained - 2 Family Home in Hopedale! Perfect Situation For Owner Occupant to Add Extra Income OR Investor Looking To Gain Solid Return on Capital. Each Apartment Features 3 Bedrooms & Full Bath, Spacious Kitchens, Gleaming Original Hardwood Floors, Laundry Hook-Ups and Walk-Up Attic Access. Property Also Boasts an Over-Sized 2-Car Garage (Measuring 24' Ft. x 31' Ft.) For Added Storage, Income Possibilities or Tenant Amenities. All Of This Situated on a Beautiful 34,412 Sq. Ft. Lot with Access to Town Water/Sewer & Natural Gas for Heat. Each Unit Individually Metered for Separate Heat & Electrical with Updated Services and Hot Water Tanks. Home Has Been Fully De-Leaded with Certificates of Compliance Available & Attached to Listing.
Location
State MA
County Worcester
Zoning Res.
Direction Route 16 to Highland Street.
Rooms
Basement Full, Walk-Out Access, Interior Entry, Sump Pump, Concrete
Interior
Interior Features Unit 1(Lead Certification Available, Storage, Bathroom With Tub & Shower), Unit 2(Lead Certification Available, Bathroom With Tub & Shower), Unit 1 Rooms(Living Room, Dining Room, Kitchen), Unit 2 Rooms(Living Room, Dining Room, Kitchen)
Heating Unit 1(Steam, Gas), Unit 2(Steam, Gas)
Flooring Wood, Tile, Carpet, Unit 1(undefined), Unit 2(Tile Floor, Hardwood Floors)
Appliance Unit 1(Range, Dishwasher, Disposal, Refrigerator), Unit 2(Range, Dishwasher, Refrigerator), Gas Water Heater, Tank Water Heater, Utility Connections for Electric Range, Utility Connections for Electric Dryer
Laundry Washer Hookup, Unit 1 Laundry Room, Unit 2 Laundry Room
Exterior
Garage Spaces 2.0
Community Features Public Transportation, Shopping, Tennis Court(s), Park, Walk/Jog Trails, Stable(s), Golf, Medical Facility, Laundromat, Bike Path, Highway Access, House of Worship, Public School
Utilities Available for Electric Range, for Electric Dryer, Washer Hookup
Waterfront false
Roof Type Shingle
Total Parking Spaces 6
Garage Yes
Building
Lot Description Easements, Cleared, Level
Story 4
Foundation Stone
Sewer Public Sewer
Water Public
Others
Senior Community false
Acceptable Financing Contract
Listing Terms Contract
Read Less
Want to know what your home might be worth? Contact us for a FREE valuation!

Our team is ready to help you sell your home for the highest possible price ASAP
Bought with Ferrari Property Group • Keller Williams Realty Greater Worcester






