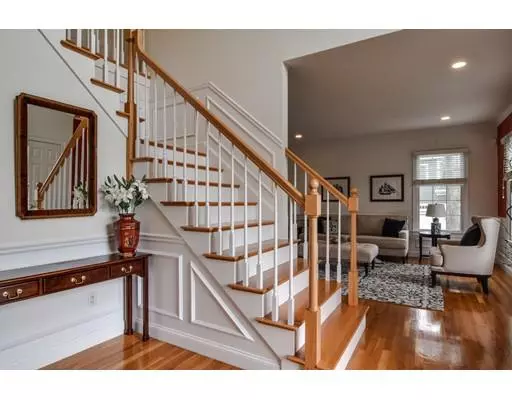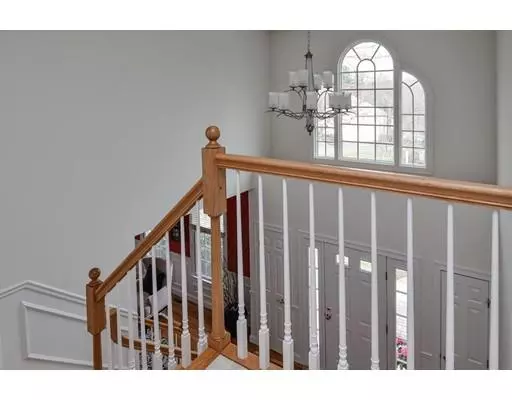$895,000
$899,900
0.5%For more information regarding the value of a property, please contact us for a free consultation.
5 Kidder Ln Southborough, MA 01772
4 Beds
5 Baths
3,924 SqFt
Key Details
Sold Price $895,000
Property Type Single Family Home
Sub Type Single Family Residence
Listing Status Sold
Purchase Type For Sale
Square Footage 3,924 sqft
Price per Sqft $228
MLS Listing ID 72541966
Sold Date 11/07/19
Style Colonial
Bedrooms 4
Full Baths 4
Half Baths 2
HOA Fees $29/ann
HOA Y/N true
Year Built 2001
Annual Tax Amount $15,151
Tax Year 2019
Lot Size 0.690 Acres
Acres 0.69
Property Sub-Type Single Family Residence
Property Description
This stunning custom built colonial home is located on a cul-de-sac less than 5 miles from the Mass. Pike. The beautiful detailed moldings, wainscoting, and hardwood floors gleam w/pride of ownership. Dramatic two story foyer, lovely formal living room, impressive dining room w/built-in cabinetry and custom buffet. The kitchen features double ovens, center island, gas cook top, large pantry, and separate dining area which opens to a dramatic family room w/gas fireplace, vaulted ceiling, and sliding glass doors that lead to spacious patio. Mudroom w/half bath, powder room, and office complete the first floor. Front and rear staircases. Second Floor features luxurious master bedroom suite w/sitting room/office, walk-in closet, second closet, bathroom w/2 vanities, multi-head shower w/steam unit . One bedroom has full bathroom and two additional bedrooms share hallway bath. The finished lower level is complete with a TV and game area and full bath. Professionally landscaped yard
Location
State MA
County Worcester
Zoning RA
Direction Rt. 9 to Woodland Road to Kidder Lane
Rooms
Family Room Skylight, Cathedral Ceiling(s), Ceiling Fan(s), Flooring - Wall to Wall Carpet, Exterior Access, Recessed Lighting, Slider
Basement Full, Finished
Primary Bedroom Level Second
Dining Room Flooring - Hardwood, Wainscoting, Crown Molding
Kitchen Flooring - Hardwood, Dining Area, Pantry, Countertops - Stone/Granite/Solid, Kitchen Island, Recessed Lighting, Wainscoting, Gas Stove
Interior
Interior Features Bathroom - Full, Bathroom - With Shower Stall, Closet, Bathroom - Half, Closet - Cedar, Office, Loft, Bathroom, Mud Room, Great Room
Heating Forced Air, Oil
Cooling Central Air
Flooring Tile, Carpet, Hardwood, Flooring - Hardwood, Flooring - Wall to Wall Carpet
Fireplaces Number 1
Fireplaces Type Family Room
Appliance Oven, Dishwasher, Disposal, Countertop Range, Refrigerator, Freezer, Washer, Dryer, Oil Water Heater, Plumbed For Ice Maker, Utility Connections for Gas Range, Utility Connections for Electric Oven, Utility Connections for Electric Dryer
Laundry Electric Dryer Hookup, Washer Hookup, Second Floor
Exterior
Exterior Feature Rain Gutters, Storage, Professional Landscaping, Sprinkler System, Decorative Lighting
Garage Spaces 3.0
Community Features Public Transportation, Shopping, Golf, Medical Facility, Conservation Area, House of Worship, Private School, Public School, T-Station
Utilities Available for Gas Range, for Electric Oven, for Electric Dryer, Washer Hookup, Icemaker Connection, Generator Connection
Roof Type Shingle
Total Parking Spaces 9
Garage Yes
Building
Lot Description Level
Foundation Concrete Perimeter
Sewer Private Sewer
Water Public
Architectural Style Colonial
Schools
Elementary Schools Finn/Neary/Wood
Middle Schools Trottier
High Schools Algonquin
Others
Senior Community false
Acceptable Financing Contract
Listing Terms Contract
Read Less
Want to know what your home might be worth? Contact us for a FREE valuation!

Our team is ready to help you sell your home for the highest possible price ASAP
Bought with [MemberLastName, MemberFirstName, MemberMiddleName] • Vanguard Realty






