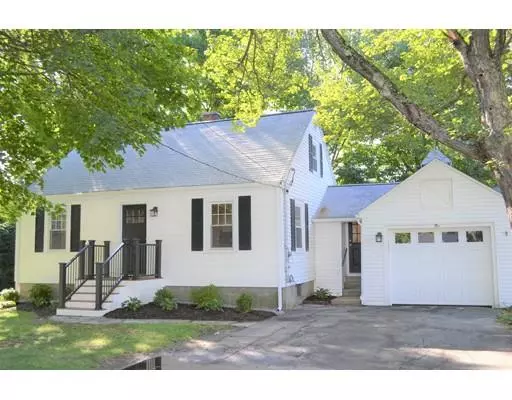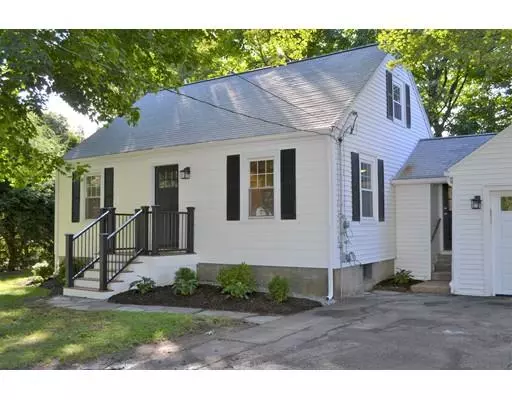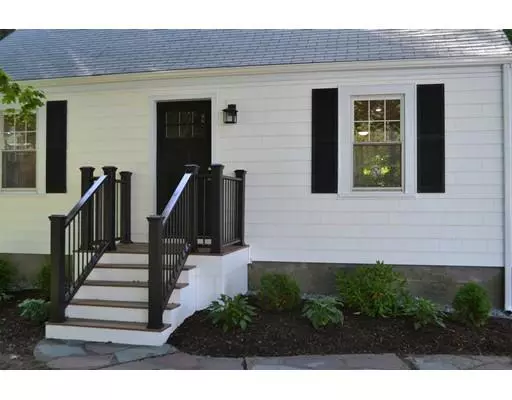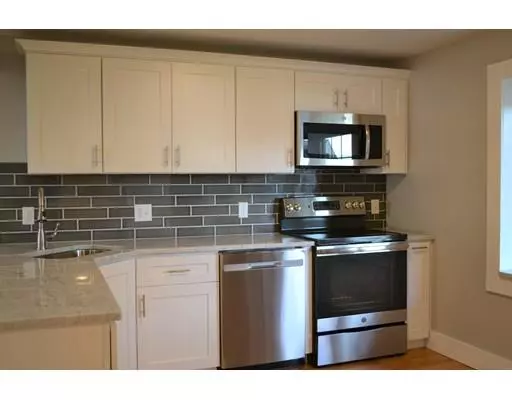$275,000
$279,900
1.8%For more information regarding the value of a property, please contact us for a free consultation.
10 Highland Park Rd Rutland, MA 01543
3 Beds
2 Baths
1,160 SqFt
Key Details
Sold Price $275,000
Property Type Single Family Home
Sub Type Single Family Residence
Listing Status Sold
Purchase Type For Sale
Square Footage 1,160 sqft
Price per Sqft $237
MLS Listing ID 72560177
Sold Date 11/09/19
Style Cape
Bedrooms 3
Full Baths 2
Year Built 1946
Annual Tax Amount $3,056
Tax Year 2019
Lot Size 10,018 Sqft
Acres 0.23
Property Description
Back on market - great opportunity for you! Inspection came back with no issues, so this beautifully remodeled Cape is ready to move right in! This comfortable home boasts a brand new, modern kitchen with stainless steel appliances, granite countertops, tile backsplash, and ample space for cooking and storage. You'll love the bright, open floor plan for everyday convenience and entertaining. Two bedrooms and a modern full bath on the first floor are perfect for guests or office space. Upstairs you'll enjoy a private, spacious master suite with a gorgeous full bath and two closets. New flooring and lighting throughout make this home shine! The large backyard comes complete with patio, fire pit and lots of open space for you and your guests to enjoy. Don't miss this one- it's a gem!
Location
State MA
County Worcester
Zoning Res
Direction Rt. 56 (Maple Ave.) to Highland Park Rd.
Rooms
Basement Full, Bulkhead, Concrete, Unfinished
Primary Bedroom Level Second
Kitchen Flooring - Hardwood, Window(s) - Bay/Bow/Box, Countertops - Stone/Granite/Solid, Remodeled, Stainless Steel Appliances, Peninsula
Interior
Interior Features Mud Room
Heating Forced Air, Oil
Cooling None
Flooring Wood, Tile, Carpet, Flooring - Hardwood
Appliance Disposal, Microwave, ENERGY STAR Qualified Refrigerator, ENERGY STAR Qualified Dishwasher, Range - ENERGY STAR, Electric Water Heater, Plumbed For Ice Maker, Utility Connections for Electric Range, Utility Connections for Electric Dryer
Laundry Electric Dryer Hookup, Washer Hookup, In Basement
Exterior
Exterior Feature Rain Gutters
Garage Spaces 1.0
Community Features Shopping, Pool, Park, Walk/Jog Trails, Stable(s), Golf, Bike Path, House of Worship, Public School
Utilities Available for Electric Range, for Electric Dryer, Washer Hookup, Icemaker Connection
Waterfront false
Roof Type Shingle
Total Parking Spaces 2
Garage Yes
Building
Lot Description Level
Foundation Concrete Perimeter
Sewer Public Sewer
Water Public
Read Less
Want to know what your home might be worth? Contact us for a FREE valuation!

Our team is ready to help you sell your home for the highest possible price ASAP
Bought with Lisa Gray • Keller Williams Realty North Central






