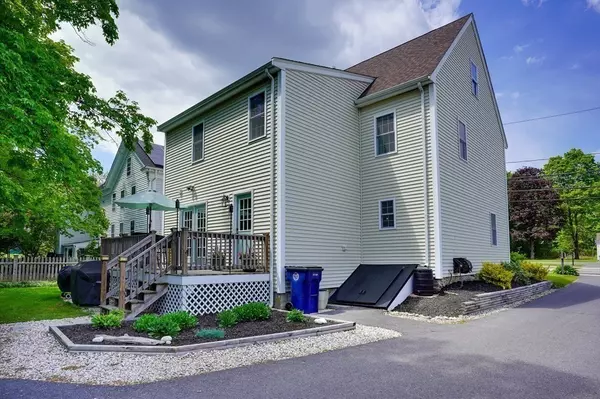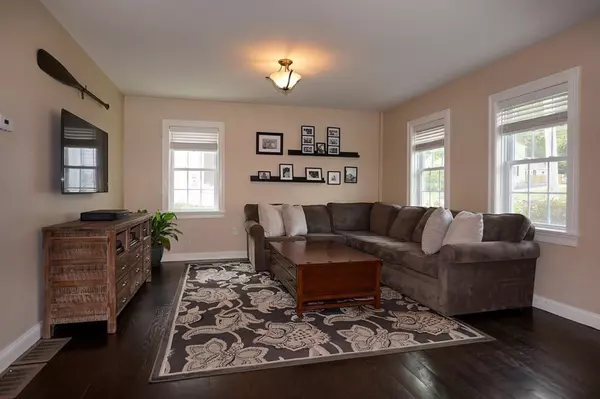$550,000
$479,000
14.8%For more information regarding the value of a property, please contact us for a free consultation.
9 Milford St Medway, MA 02053
4 Beds
2.5 Baths
2,028 SqFt
Key Details
Sold Price $550,000
Property Type Single Family Home
Sub Type Single Family Residence
Listing Status Sold
Purchase Type For Sale
Square Footage 2,028 sqft
Price per Sqft $271
MLS Listing ID 72832481
Sold Date 06/24/21
Style Colonial
Bedrooms 4
Full Baths 2
Half Baths 1
HOA Y/N false
Year Built 1840
Annual Tax Amount $7,632
Tax Year 2021
Lot Size 0.280 Acres
Acres 0.28
Property Sub-Type Single Family Residence
Property Description
Welcome home to this beautiful 4 bedroom 2.5 bath Colonial that was renovated from the foundation up in 2013! This home shows like new construction and offers the perfect outdoor oasis. The large open concept floor plan is perfect for today's living. The home is packed with high-end features like dark stained hardwoods throughout the first floor, stairs, and upstairs hallway. The home has a beautiful high-end kitchen with stainless steel appliances, granite counters, and a large custom island. The bathrooms are well-appointed with ceramic tile flooring and gorgeous vanities. The master bedroom features a vaulted ceiling and two large closets. The master bath has double vanities and a tub with a marble tile shower surround. The high-end features and attention to detail are evident throughout the home. Medway offers top-rated schools and a convenient commuter location that is minutes to the Highway & Commuter Rail. Showings start Tuesday 5/18!
Location
State MA
County Norfolk
Zoning ARII
Direction Milford Street is Route 109
Rooms
Family Room Flooring - Hardwood, French Doors, Deck - Exterior, Open Floorplan
Basement Full, Bulkhead
Primary Bedroom Level Second
Dining Room Flooring - Hardwood, Open Floorplan
Kitchen Flooring - Hardwood, Pantry, Countertops - Stone/Granite/Solid, Kitchen Island, Open Floorplan, Recessed Lighting, Stainless Steel Appliances
Interior
Heating Forced Air, Natural Gas
Cooling Central Air
Flooring Tile, Hardwood
Appliance Range, Dishwasher, Refrigerator, Washer, Dryer, Gas Water Heater, Tank Water Heaterless, Utility Connections for Gas Range
Laundry Flooring - Stone/Ceramic Tile, Gas Dryer Hookup, Washer Hookup, First Floor
Exterior
Exterior Feature Rain Gutters, Storage
Community Features Public Transportation, Shopping, Tennis Court(s), Park, Walk/Jog Trails, Stable(s), Medical Facility, Bike Path, Conservation Area, Highway Access, House of Worship, Public School
Utilities Available for Gas Range
Total Parking Spaces 4
Garage No
Building
Foundation Stone
Sewer Public Sewer
Water Public
Architectural Style Colonial
Others
Senior Community false
Read Less
Want to know what your home might be worth? Contact us for a FREE valuation!

Our team is ready to help you sell your home for the highest possible price ASAP
Bought with Druann Jedrey • Leading Edge Real Estate





