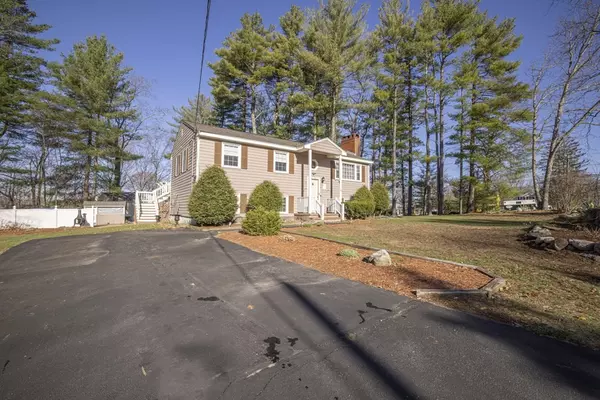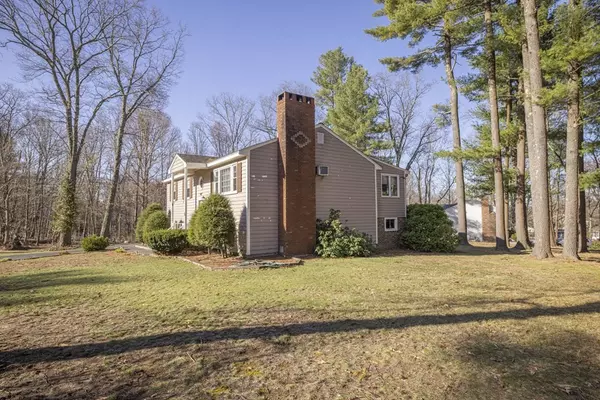$415,000
$425,000
2.4%For more information regarding the value of a property, please contact us for a free consultation.
35 Pond St Medway, MA 02053
3 Beds
1 Bath
1,388 SqFt
Key Details
Sold Price $415,000
Property Type Single Family Home
Sub Type Single Family Residence
Listing Status Sold
Purchase Type For Sale
Square Footage 1,388 sqft
Price per Sqft $298
MLS Listing ID 72813543
Sold Date 06/25/21
Style Raised Ranch
Bedrooms 3
Full Baths 1
Year Built 1960
Annual Tax Amount $5,940
Tax Year 2021
Lot Size 0.640 Acres
Acres 0.64
Property Sub-Type Single Family Residence
Property Description
LOCATION, LOCATION, LOCATION ...Don't miss calling this lovely home in Medway your own! Situated on a corner lot, you will never know that you are minutes from major highways, shopping and restaurants. Whether you are downsizing or starting out, this 3 bedroom, 1 bathroom is a must see and awaits your touches. Hardwood floors run throughout the majority of the first floor including the dining, living, hallway and bedrooms. Relax in the four season room which is open to the living area and leads out to the deck giving access to the backyard. The lower-level family room gives the space needed to spread out and entertain. Plenty of additional square footage in the lower level just waiting for you to finish or your storage needs! Wood Stove, Town Water, Town Sewer, Storage Shed. Exceptional commuter location with access to major highways; Rte. 109, 495, 95, Mass Pike 90, Franklin Train Station.
Location
State MA
County Norfolk
Zoning ARII
Direction Main Street to Pond Street
Rooms
Basement Partially Finished, Walk-Out Access, Interior Entry
Primary Bedroom Level First
Dining Room Ceiling Fan(s), Flooring - Hardwood
Kitchen Flooring - Laminate, Countertops - Stone/Granite/Solid
Interior
Interior Features Bonus Room
Heating Forced Air, Propane
Cooling None
Flooring Flooring - Wall to Wall Carpet
Fireplaces Number 1
Fireplaces Type Living Room
Appliance Oven, Dishwasher, Refrigerator, Oil Water Heater, Utility Connections for Electric Oven, Utility Connections for Electric Dryer
Laundry In Basement, Washer Hookup
Exterior
Community Features Shopping, Park, Highway Access, Public School
Utilities Available for Electric Oven, for Electric Dryer, Washer Hookup
Total Parking Spaces 5
Garage No
Building
Lot Description Corner Lot
Foundation Concrete Perimeter
Sewer Public Sewer
Water Public
Architectural Style Raised Ranch
Others
Acceptable Financing Contract, Estate Sale
Listing Terms Contract, Estate Sale
Read Less
Want to know what your home might be worth? Contact us for a FREE valuation!

Our team is ready to help you sell your home for the highest possible price ASAP
Bought with Peter DiRusso • Clockhouse Realty





