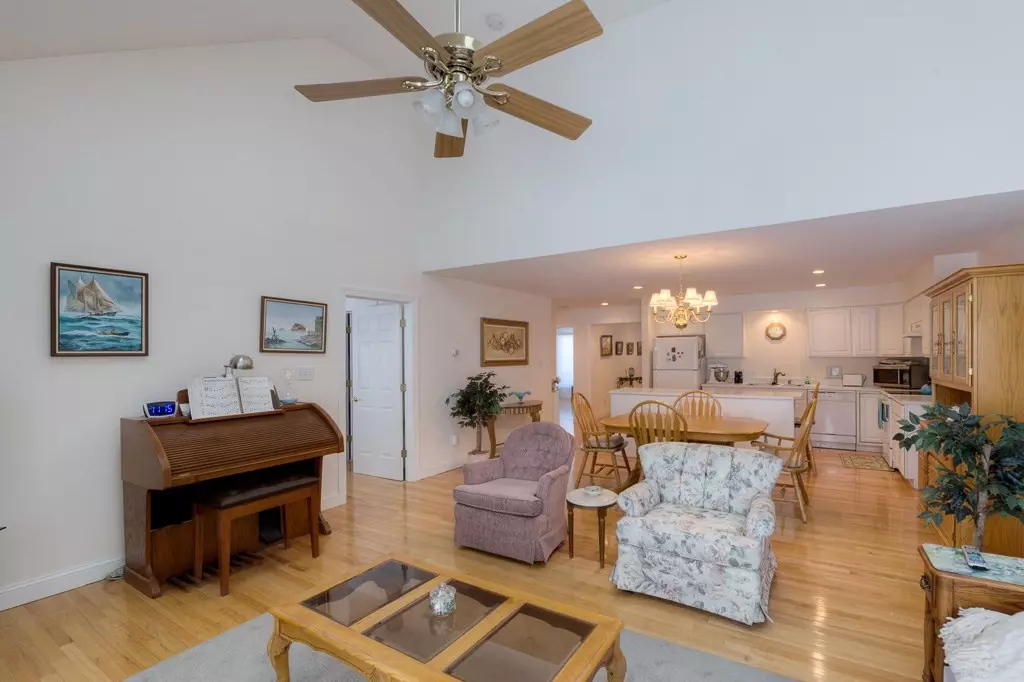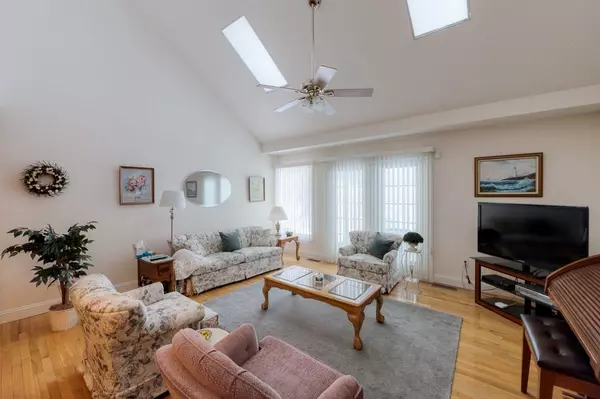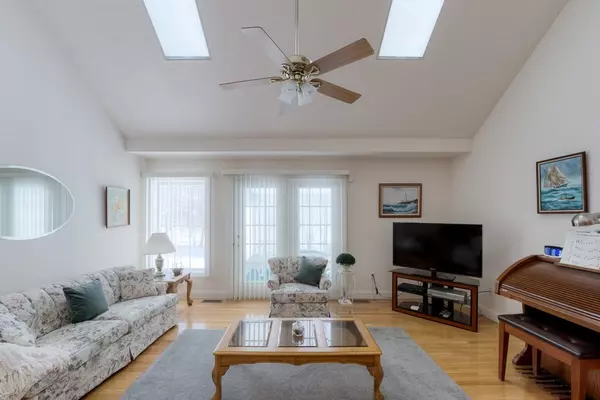$349,900
$349,900
For more information regarding the value of a property, please contact us for a free consultation.
46 Hillside Village Dr #46 West Boylston, MA 01583
2 Beds
2 Baths
1,370 SqFt
Key Details
Sold Price $349,900
Property Type Condo
Sub Type Condominium
Listing Status Sold
Purchase Type For Sale
Square Footage 1,370 sqft
Price per Sqft $255
MLS Listing ID 72805984
Sold Date 06/25/21
Bedrooms 2
Full Baths 2
HOA Fees $316/mo
HOA Y/N true
Year Built 2003
Annual Tax Amount $4,888
Tax Year 2020
Property Sub-Type Condominium
Property Description
***New to Market***Just listed in the sought after 55+ Hillside Village Complex in West Boylston ~ This Desirable End Unit Boasts an Open Floor Plan with Cathedral Ceilings and Gleaming Hardwood Floors Throughout ~ Generous Cabinet Space & Large Island and Separate Dining Area ~ 2 Full Baths ~ 2 Bedrooms ~ Master Bedroom with Master Bath and Walk in Closet ~ First floor laundry ~ Bonus 3 Season Sunroom off the Living Room ~ Full basement. Conveniently located to major routes, shopping, restaurants, movies, and recreation...won't last…
Location
State MA
County Worcester
Zoning res
Direction condo on right side
Rooms
Primary Bedroom Level First
Dining Room Flooring - Hardwood, Open Floorplan
Kitchen Flooring - Hardwood, Kitchen Island
Interior
Interior Features Sun Room
Heating Forced Air, Natural Gas
Cooling Central Air
Flooring Hardwood, Flooring - Wall to Wall Carpet
Appliance Range, Dishwasher, Disposal, Microwave, Refrigerator, Washer, Dryer, Utility Connections for Electric Range
Laundry First Floor
Exterior
Garage Spaces 1.0
Utilities Available for Electric Range
Roof Type Shingle
Total Parking Spaces 1
Garage Yes
Building
Story 1
Sewer Public Sewer
Water Public
Read Less
Want to know what your home might be worth? Contact us for a FREE valuation!

Our team is ready to help you sell your home for the highest possible price ASAP
Bought with Thomas Beech • The LUX Group






