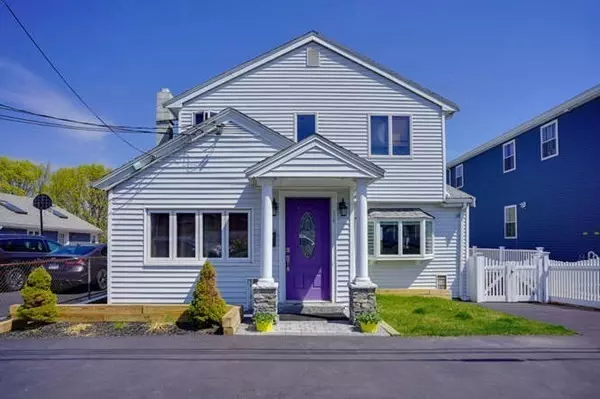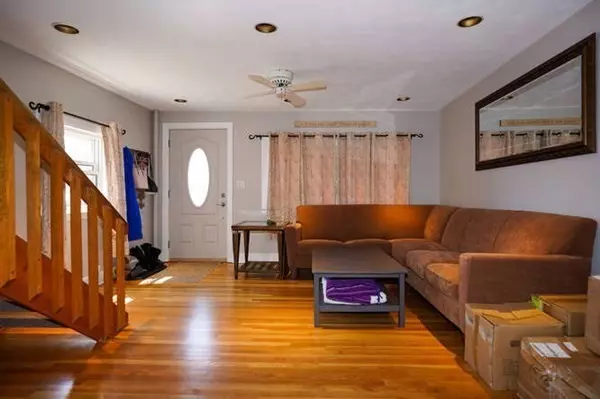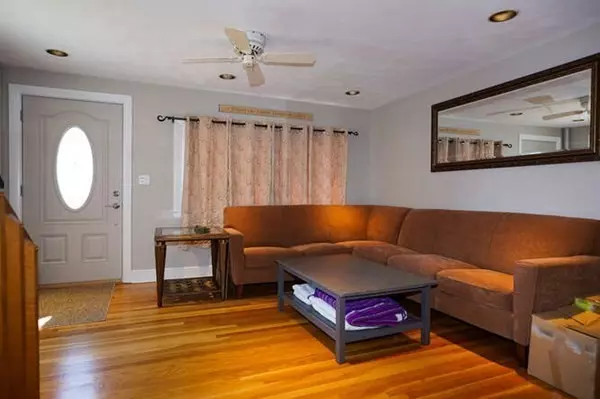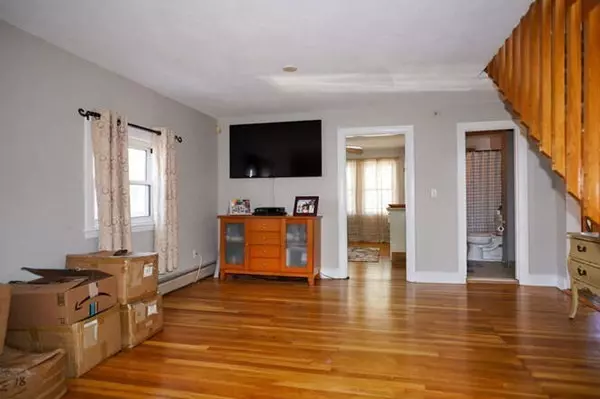$650,000
$634,900
2.4%For more information regarding the value of a property, please contact us for a free consultation.
14 Hauman Street Revere, MA 02151
4 Beds
2.5 Baths
2,526 SqFt
Key Details
Sold Price $650,000
Property Type Single Family Home
Sub Type Single Family Residence
Listing Status Sold
Purchase Type For Sale
Square Footage 2,526 sqft
Price per Sqft $257
Subdivision West Revere
MLS Listing ID 72818889
Sold Date 06/30/21
Bedrooms 4
Full Baths 2
Half Baths 1
HOA Y/N false
Year Built 1920
Annual Tax Amount $5,189
Tax Year 2021
Lot Size 3,920 Sqft
Acres 0.09
Property Description
Offering a fabulous, updated 4 bedroom single family with an in-law, au-pair or teenager suite, in the desirable area of West Revere. The kitchen boasts Bosch stainless steel appliances and granite counter-tops and opens to a formal dining area with great city views. To complete the first level is the living-room, the first bedroom (which could be used as an at-home office) and a full bathroom. The 2nd level has 3 additional bedrooms and another bath. The master bedroom has cathedral ceilings, a skylight and AMAZING PANORAMIC CITY VIEWS of the surrounding beach towns. There is also a bump-out area that would make a great nursery, dressing area or office. The finished basement has 3 additional rooms, with an auxiliary kitchen or wet bar, and it's own private entrance, which leads to the back yard. There you will find a deck perfect for all of your outdoor entertaining, including cooking on the outdoor oven. Don't miss this great home. It won't last!! Did I mention AMAZING CITY VIEWS!!
Location
State MA
County Suffolk
Zoning RB
Direction Broadway to Revere St to Malden St, then left on Ensign and a right on Hauman St.
Rooms
Basement Full, Finished, Walk-Out Access, Interior Entry
Primary Bedroom Level Second
Dining Room Flooring - Stone/Ceramic Tile, Window(s) - Bay/Bow/Box, Recessed Lighting
Kitchen Flooring - Stone/Ceramic Tile, Window(s) - Bay/Bow/Box, Countertops - Stone/Granite/Solid, Kitchen Island, Cabinets - Upgraded, Exterior Access, Stainless Steel Appliances, Gas Stove, Lighting - Overhead
Interior
Interior Features Wet bar, In-Law Floorplan, Inlaw Apt., Wet Bar, Internet Available - Unknown
Heating Baseboard, Natural Gas
Cooling Central Air
Flooring Tile, Carpet, Hardwood, Wood Laminate
Appliance Range, Dishwasher, Disposal, Microwave, Refrigerator, Dryer, Gas Water Heater, Tank Water Heater, Utility Connections for Gas Range, Utility Connections for Gas Oven, Utility Connections for Electric Dryer
Laundry In Basement, Washer Hookup
Exterior
Exterior Feature Rain Gutters, Garden
Fence Fenced/Enclosed, Fenced
Community Features Public Transportation, Shopping, Park, Medical Facility, Laundromat, Highway Access, House of Worship, Private School, Public School, T-Station
Utilities Available for Gas Range, for Gas Oven, for Electric Dryer, Washer Hookup
Waterfront false
Waterfront Description Beach Front, Ocean, Beach Ownership(Public)
View Y/N Yes
View City View(s), City
Roof Type Shingle
Total Parking Spaces 1
Garage No
Building
Lot Description Cleared, Level
Foundation Block, Stone
Sewer Public Sewer
Water Public
Schools
Elementary Schools Lincoln
Middle Schools Susan B Anthony
High Schools Rhs
Others
Acceptable Financing Contract
Listing Terms Contract
Read Less
Want to know what your home might be worth? Contact us for a FREE valuation!

Our team is ready to help you sell your home for the highest possible price ASAP
Bought with Fermin Group • Century 21 North East






