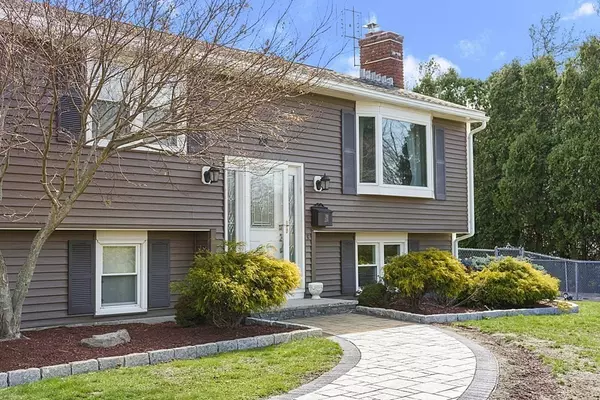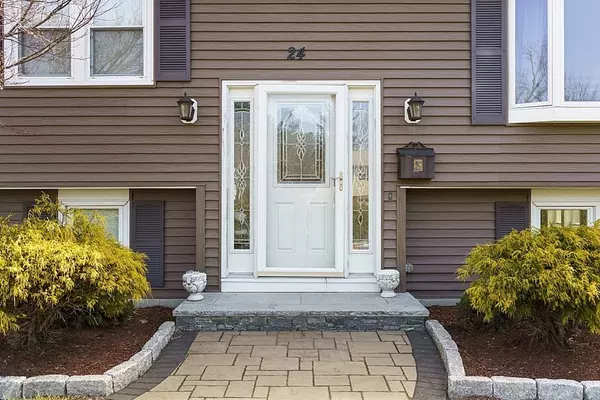$430,000
$390,000
10.3%For more information regarding the value of a property, please contact us for a free consultation.
24 Pheasant Hill Run West Boylston, MA 01583
4 Beds
2 Baths
1,144 SqFt
Key Details
Sold Price $430,000
Property Type Single Family Home
Sub Type Single Family Residence
Listing Status Sold
Purchase Type For Sale
Square Footage 1,144 sqft
Price per Sqft $375
MLS Listing ID 72816819
Sold Date 06/30/21
Style Raised Ranch
Bedrooms 4
Full Baths 2
HOA Y/N false
Year Built 1971
Annual Tax Amount $5,944
Tax Year 2020
Lot Size 0.500 Acres
Acres 0.5
Property Sub-Type Single Family Residence
Property Description
BUYER'S FINANCING FELL APART - NEIGHBORHOOD SETTING 4-bed, 2-bath split-level Raised Ranch w/ IN-GROUND POOL! Featuring hardwood floors, the main level offers a welcoming living room w/ wood insert fireplace open to a dining area w/ slider to the back deck, a spacious kitchen plus 3 generous bedrooms and a full bath w/ double vanity. The FINISHED WALK-OUT lower level provides a family room w/ fireplace, 4th bedroom or office plus another bonus room w/ exterior access to the back patio, a full bath and laundry. Lush landscaping w/ brick walkways, in-ground Gunite pool, large back deck, shed, grapevines and a pear tree provide much CURB APPEAL and loads of outdoor enjoyment. New plumbing to the pool. Great commuters' location w/ quick access to Routes 12, I-190, 290 and close to area amenities, shopping, restaurants & more!
Location
State MA
County Worcester
Zoning RES
Direction W Boylston St to Danielian Dr to Woodland St to Pheasant Hill Run
Rooms
Family Room Flooring - Wall to Wall Carpet
Basement Full, Partially Finished, Walk-Out Access, Interior Entry
Primary Bedroom Level First
Dining Room Ceiling Fan(s), Flooring - Hardwood, Balcony / Deck, Slider
Kitchen Ceiling Fan(s), Flooring - Vinyl
Interior
Interior Features Bonus Room
Heating Electric
Cooling None
Flooring Flooring - Stone/Ceramic Tile
Fireplaces Number 2
Fireplaces Type Family Room, Living Room
Appliance Range, Dishwasher, Microwave, Refrigerator, Tank Water Heater
Laundry Flooring - Stone/Ceramic Tile, In Basement
Exterior
Exterior Feature Rain Gutters, Storage
Pool In Ground
Community Features Shopping, Highway Access, Public School
Roof Type Shingle
Total Parking Spaces 6
Garage No
Private Pool true
Building
Foundation Concrete Perimeter
Sewer Public Sewer
Water Public
Architectural Style Raised Ranch
Others
Senior Community false
Read Less
Want to know what your home might be worth? Contact us for a FREE valuation!

Our team is ready to help you sell your home for the highest possible price ASAP
Bought with Eileen Fitzpatrick and Company • RE/MAX Traditions, Inc.






