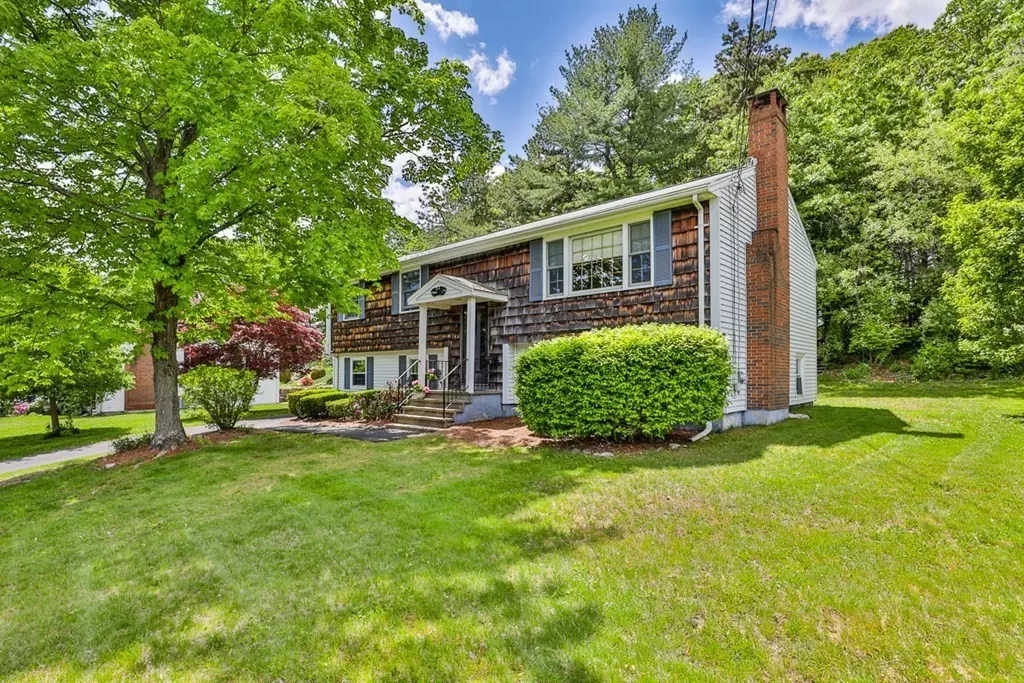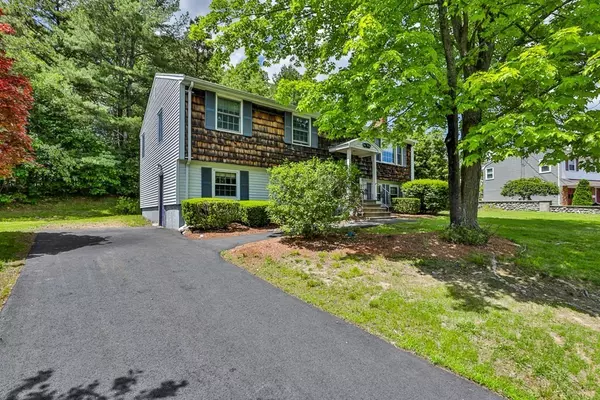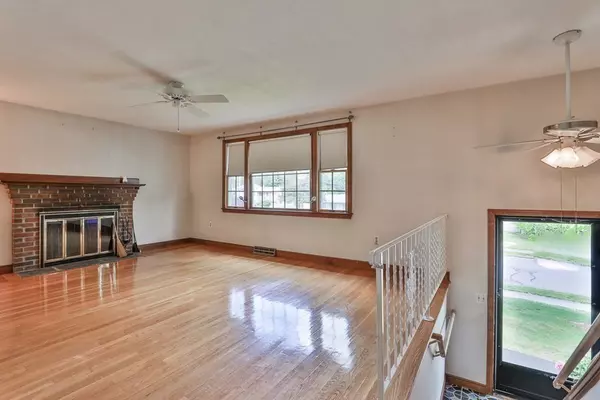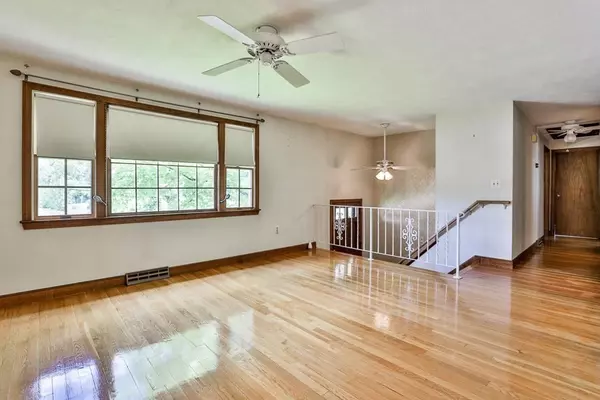$490,000
$395,000
24.1%For more information regarding the value of a property, please contact us for a free consultation.
18 Ruthellen Road Hudson, MA 01749
3 Beds
1.5 Baths
1,600 SqFt
Key Details
Sold Price $490,000
Property Type Single Family Home
Sub Type Single Family Residence
Listing Status Sold
Purchase Type For Sale
Square Footage 1,600 sqft
Price per Sqft $306
Subdivision Phillip Hill
MLS Listing ID 72837668
Sold Date 06/30/21
Style Raised Ranch
Bedrooms 3
Full Baths 1
Half Baths 1
HOA Y/N false
Year Built 1967
Annual Tax Amount $5,653
Tax Year 2021
Lot Size 0.530 Acres
Acres 0.53
Property Description
This 3 bedroom raised ranch sits in one of the most sought after neighborhoods in Hudson! GLEAMING hardwood floors in the formal living room, dining room, and bedrooms! Fireplace, 3 season porch, lower level recently renovated with new floors and paint, potential for in-law or extended family with separate entrance, small workshop, beautiful 1/2 acre lot surrounded by well maintained homes, Hiking/bike/walk trails nearby - Danforth Falls Loop Trail within walking distance. Just minutes from Main Street... walkable store fronts and trendy restaurants - New City Microcreamery, Medusa Brewing Co, Rail Trail Flatbread and so much more! Fantastic commuting location, close to Rt 117 and 495.
Location
State MA
County Middlesex
Zoning RES
Direction Lincoln St (Rt 85) to Bradford Rd to Ruthellen Rd
Rooms
Family Room Flooring - Vinyl
Basement Full, Partially Finished, Walk-Out Access, Interior Entry
Primary Bedroom Level Main
Dining Room Flooring - Hardwood
Kitchen Flooring - Vinyl, Exterior Access
Interior
Interior Features Closet, Walk-in Storage, Office, Exercise Room
Heating Central, Forced Air, Oil
Cooling None
Flooring Tile, Hardwood, Wood Laminate, Flooring - Vinyl
Fireplaces Number 1
Fireplaces Type Living Room
Appliance Range, Dishwasher, Refrigerator, Freezer, Washer, Dryer, Electric Water Heater, Tank Water Heater, Utility Connections for Electric Range, Utility Connections for Electric Oven, Utility Connections for Electric Dryer
Exterior
Exterior Feature Rain Gutters
Community Features Public Transportation, Walk/Jog Trails, Bike Path, Conservation Area, Public School
Utilities Available for Electric Range, for Electric Oven, for Electric Dryer
Waterfront false
Roof Type Shingle
Total Parking Spaces 3
Garage No
Building
Lot Description Cul-De-Sac, Gentle Sloping, Level
Foundation Concrete Perimeter
Sewer Public Sewer
Water Public
Schools
Elementary Schools Farley
Middle Schools Quinn
High Schools Hudson High
Others
Senior Community false
Acceptable Financing Estate Sale
Listing Terms Estate Sale
Read Less
Want to know what your home might be worth? Contact us for a FREE valuation!

Our team is ready to help you sell your home for the highest possible price ASAP
Bought with Deborah Buckley • Keller Williams Realty North Central






