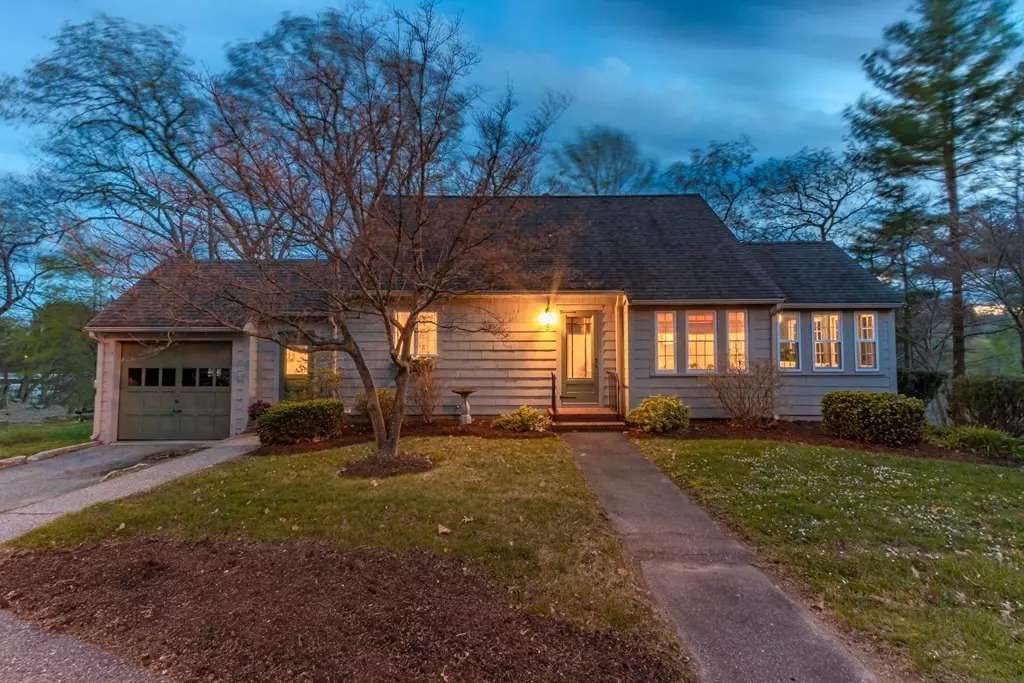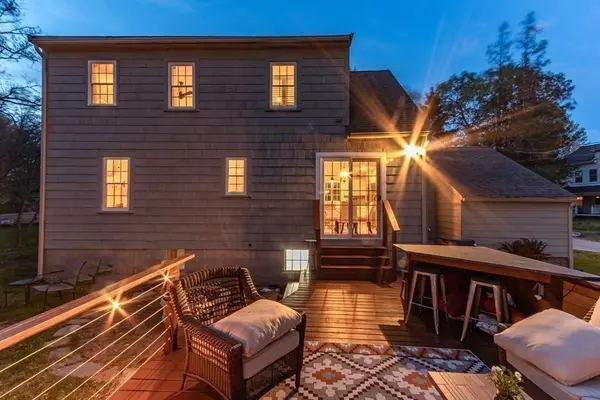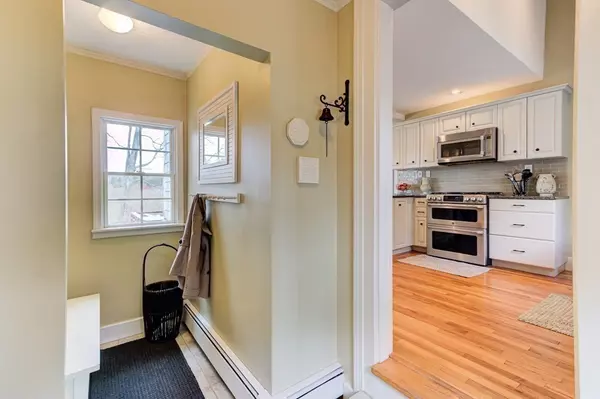$475,000
$475,000
For more information regarding the value of a property, please contact us for a free consultation.
5 Russell Ave Upton, MA 01568
3 Beds
1.5 Baths
2,065 SqFt
Key Details
Sold Price $475,000
Property Type Single Family Home
Sub Type Single Family Residence
Listing Status Sold
Purchase Type For Sale
Square Footage 2,065 sqft
Price per Sqft $230
MLS Listing ID 72823966
Sold Date 07/06/21
Style Cape
Bedrooms 3
Full Baths 1
Half Baths 1
HOA Y/N false
Year Built 1937
Annual Tax Amount $4,696
Tax Year 2021
Lot Size 0.420 Acres
Acres 0.42
Property Description
You will fall in love with this gorgeous Cape-style home! Every room is tastefully decorated and has that wonderful feel-good atmosphere! Full of charm, you will find built-ins throughout and the perfect touches to make this home special! This home features a renovated kitchen complete with a separate eating area, granite countertops, stainless steel appliances, hardwood flooring, glass tile backsplash, gas stove, and MORE! The first floor also includes a sunroom, sun-filled living room, bedroom, (currently being used as an office) mudroom, and half bath. The second floor features 2 spacious bedrooms, a full bath with laundry, and ample closet space! The full-finished basement has 2 extra rooms for exercise, recreation - whatever you need. You will love the sunset views from the two-tiered deck or even refreshments around the firepit! Recent appraised much higher than list price! Don't miss out on this one! Make an appointment today!
Location
State MA
County Worcester
Area West Upton
Zoning 7
Direction Route 140 to Russell
Rooms
Basement Full, Finished, Interior Entry, Bulkhead, Concrete
Primary Bedroom Level Second
Kitchen Vaulted Ceiling(s), Flooring - Hardwood, Dining Area, Countertops - Stone/Granite/Solid, French Doors, Recessed Lighting, Remodeled, Peninsula, Lighting - Sconce
Interior
Interior Features Lighting - Overhead, Recessed Lighting, Mud Room, Sun Room, Game Room
Heating Baseboard, Natural Gas
Cooling Window Unit(s)
Flooring Tile, Carpet, Hardwood, Flooring - Stone/Ceramic Tile, Flooring - Hardwood, Flooring - Wall to Wall Carpet
Appliance Range, Dishwasher, Disposal, Microwave, Gas Water Heater, Plumbed For Ice Maker, Utility Connections for Gas Range, Utility Connections for Gas Oven, Utility Connections for Electric Dryer
Laundry Washer Hookup
Exterior
Exterior Feature Rain Gutters, Storage
Garage Spaces 1.0
Community Features Park, Walk/Jog Trails, Stable(s), Laundromat, House of Worship, Private School, Public School
Utilities Available for Gas Range, for Gas Oven, for Electric Dryer, Washer Hookup, Icemaker Connection
Roof Type Shingle
Total Parking Spaces 1
Garage Yes
Building
Foundation Block
Sewer Public Sewer
Water Public
Schools
Elementary Schools Memorial
Middle Schools Miscoe Middle
High Schools Nipmuc Regional
Others
Senior Community false
Acceptable Financing Contract
Listing Terms Contract
Read Less
Want to know what your home might be worth? Contact us for a FREE valuation!

Our team is ready to help you sell your home for the highest possible price ASAP
Bought with Joel Roberts • CBC Real Estate






