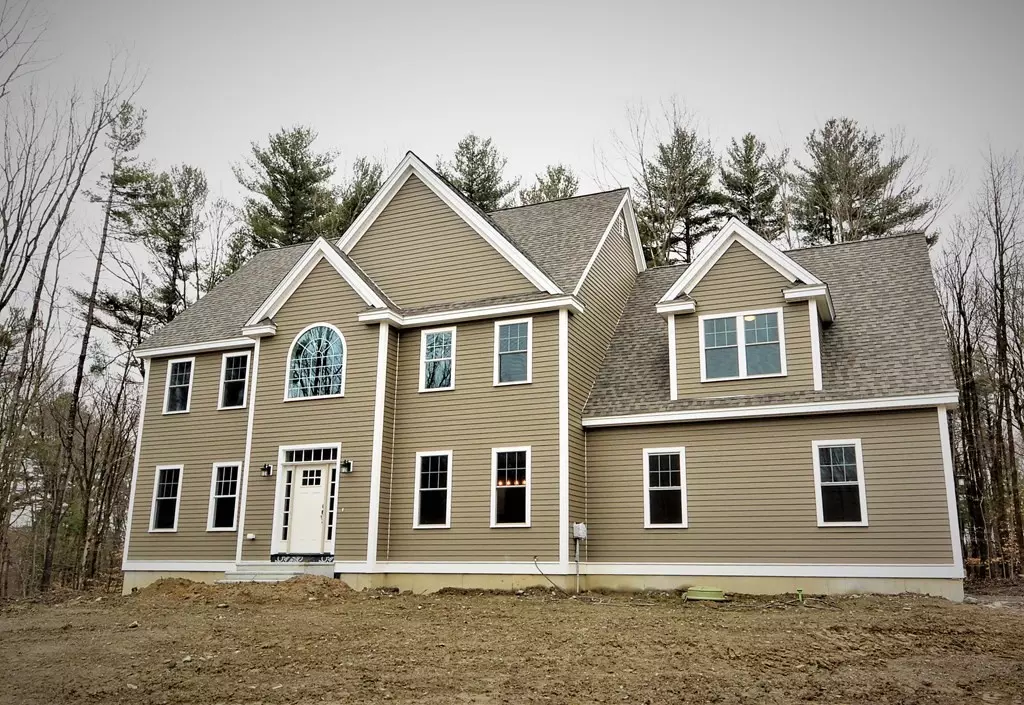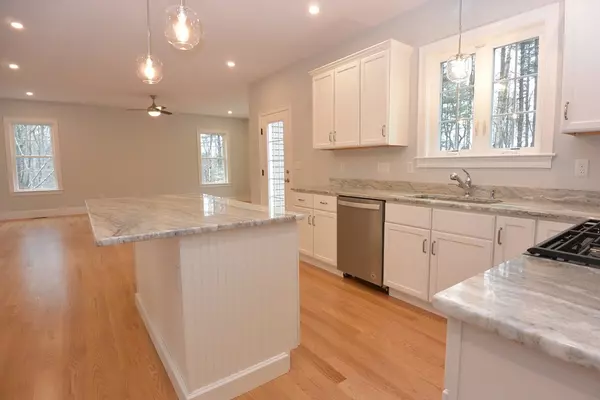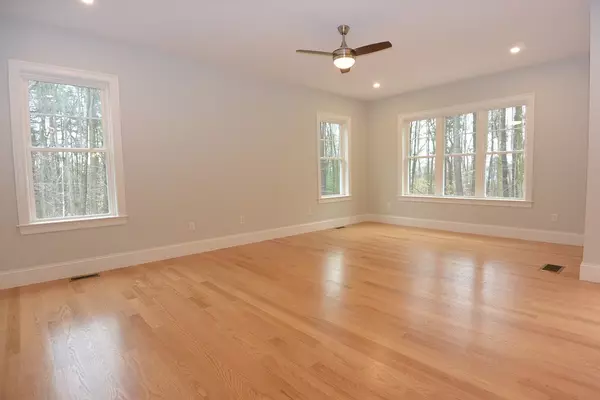$706,775
$679,900
4.0%For more information regarding the value of a property, please contact us for a free consultation.
58 Hawthorne Lane #Lot 11 Lancaster, MA 01523
4 Beds
2.5 Baths
2,883 SqFt
Key Details
Sold Price $706,775
Property Type Single Family Home
Sub Type Single Family Residence
Listing Status Sold
Purchase Type For Sale
Square Footage 2,883 sqft
Price per Sqft $245
Subdivision Hawthorne Hill Estates
MLS Listing ID 72744254
Sold Date 07/07/21
Style Colonial
Bedrooms 4
Full Baths 2
Half Baths 1
HOA Y/N false
Year Built 2020
Tax Year 2020
Lot Size 0.800 Acres
Acres 0.8
Property Description
THIS IS THE LAST LOT. Hawthorne Hill Estates at Lancaster! The new cul de sac road will offer 15 gorgeous homesites!. Lancaster's #1 builders will be constructing top quality, energy efficient homes with all the latest designs and materials! Now is the time for you to move up to a brand new home! This Kensington" plan offers nearly 2900 square feet of luxury living space with 9' ceilings on the first floor, custom granite topped kitchen, hardwood floors, private library, family room and 4 big bedrooms upstairs, to include a huge master suite. (Interior Photos are similar to from same builder) Check out the 3D virtual tour!
Location
State MA
County Worcester
Zoning Res
Direction George Hill to Hill Top Use 42 Hilltop for navigation. Hawthorne Lane is a new road
Rooms
Basement Full
Primary Bedroom Level Second
Dining Room Flooring - Hardwood
Interior
Interior Features Library
Heating Forced Air, Propane
Cooling Central Air
Flooring Wood, Tile, Carpet
Appliance Range, Dishwasher, Microwave, Propane Water Heater, Tank Water Heaterless
Laundry Second Floor
Exterior
Garage Spaces 2.0
Community Features Shopping, Park, Walk/Jog Trails, Stable(s), Golf, Medical Facility, Conservation Area, Highway Access, House of Worship, Private School, Public School
Waterfront false
Roof Type Shingle
Total Parking Spaces 4
Garage Yes
Building
Lot Description Cul-De-Sac
Foundation Concrete Perimeter
Sewer Public Sewer
Water Public
Schools
High Schools Nashoba
Others
Senior Community false
Read Less
Want to know what your home might be worth? Contact us for a FREE valuation!

Our team is ready to help you sell your home for the highest possible price ASAP
Bought with Tanaka Chimbinyu • Greenfields Realty Estate Inc.






