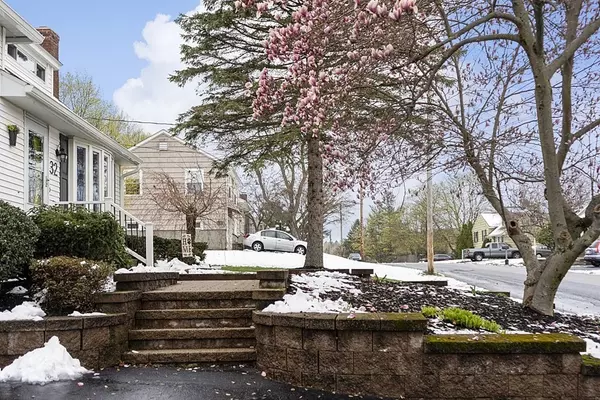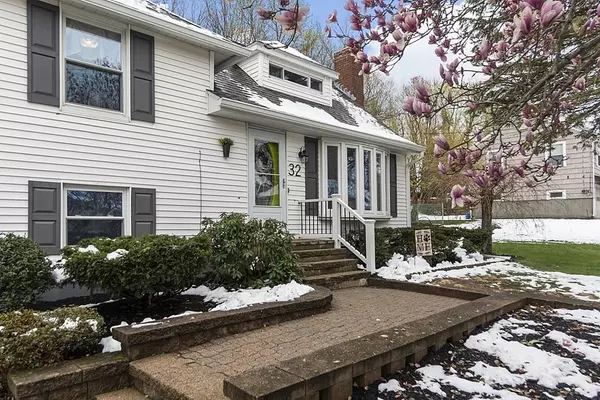$450,000
$399,000
12.8%For more information regarding the value of a property, please contact us for a free consultation.
32 Yorktown Rd West Boylston, MA 01583
4 Beds
2 Baths
1,850 SqFt
Key Details
Sold Price $450,000
Property Type Single Family Home
Sub Type Single Family Residence
Listing Status Sold
Purchase Type For Sale
Square Footage 1,850 sqft
Price per Sqft $243
MLS Listing ID 72822656
Sold Date 07/08/21
Bedrooms 4
Full Baths 2
Year Built 1957
Annual Tax Amount $5,305
Tax Year 2021
Lot Size 0.280 Acres
Acres 0.28
Property Sub-Type Single Family Residence
Property Description
Welcome to this 4 bed, 2 bath home in the charming town of West Boylston. Conveniently located, this home offers plenty of space inside and a beautiful outside. Inside you'll find updates like refinished wood floors, granite countertops, newly remodeled bathroom, and plenty of bonus space. Walk-in from the driveway door and you'll find a first floor features a family room, full bathroom, and a bonus room that can be an office space or 5th bedroom if needed! The main floor has a lovely floor plan with fireplaced living room and slider doors in the dining room that walk out to a beautiful new patio. Up a few stairs you'll find three bedrooms and the remodeled full bathroom. The top floor features a large bedroom with skylights. There is a full basement and attic for plenty of extra storage. You will not be disappointed by the space and finishes in this well located home in desirable West Boylston. Offer deadline Monday 5/3 at 5pm.
Location
State MA
County Worcester
Zoning res
Direction Please use GPS
Rooms
Primary Bedroom Level Third
Interior
Interior Features Bonus Room
Heating Baseboard, Oil
Cooling Window Unit(s), None
Flooring Tile, Carpet, Hardwood
Fireplaces Number 1
Appliance Range, Dishwasher, Refrigerator, Washer, Dryer
Laundry First Floor
Exterior
Exterior Feature Storage
Community Features Tennis Court(s), Park, Walk/Jog Trails, Golf, Highway Access, House of Worship, Public School
Roof Type Shingle
Total Parking Spaces 4
Garage No
Building
Foundation Concrete Perimeter
Sewer Public Sewer
Water Public
Others
Acceptable Financing Contract
Listing Terms Contract
Read Less
Want to know what your home might be worth? Contact us for a FREE valuation!

Our team is ready to help you sell your home for the highest possible price ASAP
Bought with Kathy Chapman • Paramount Realty Group






