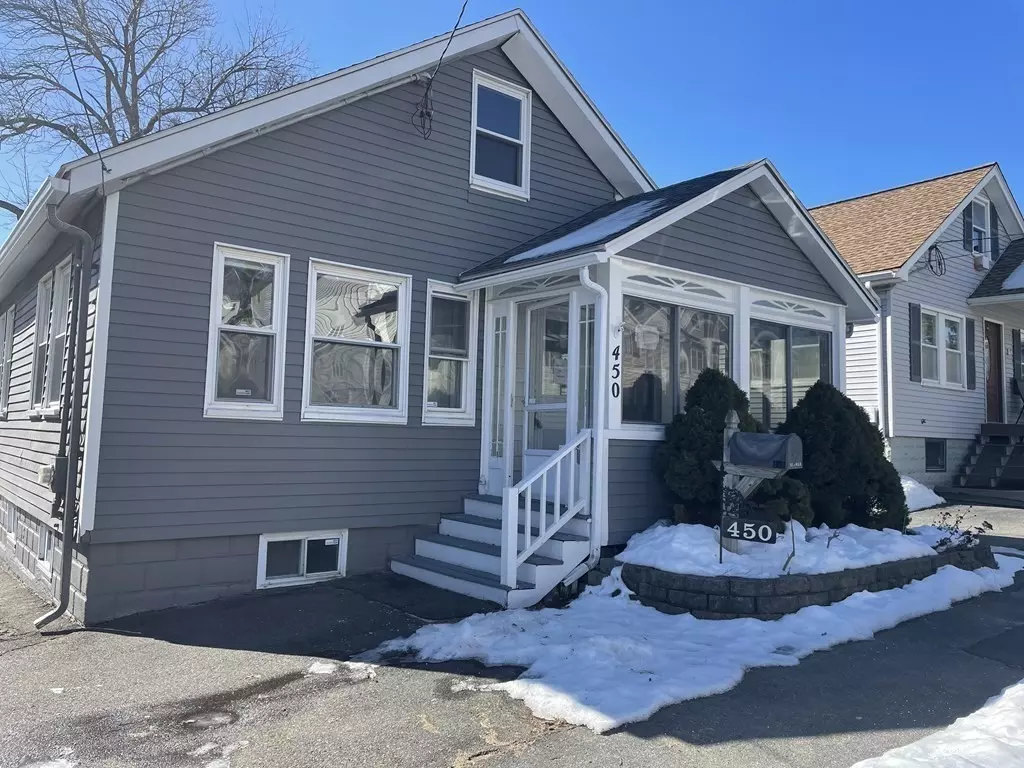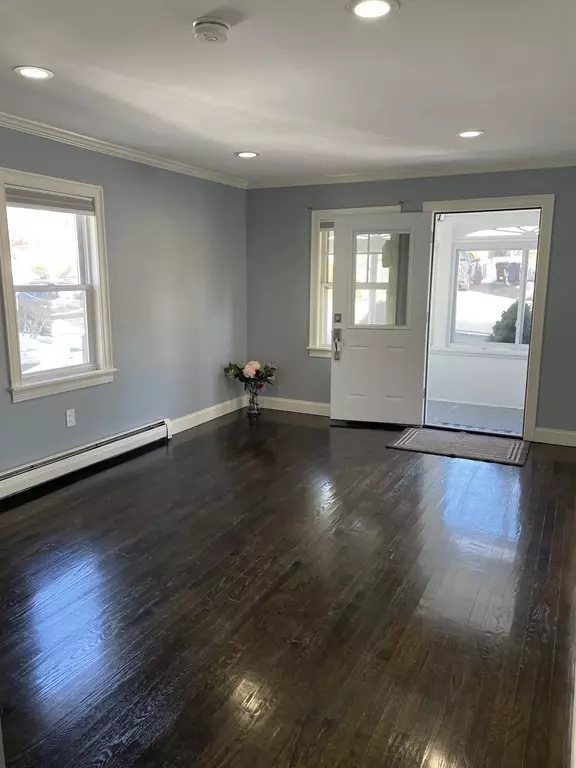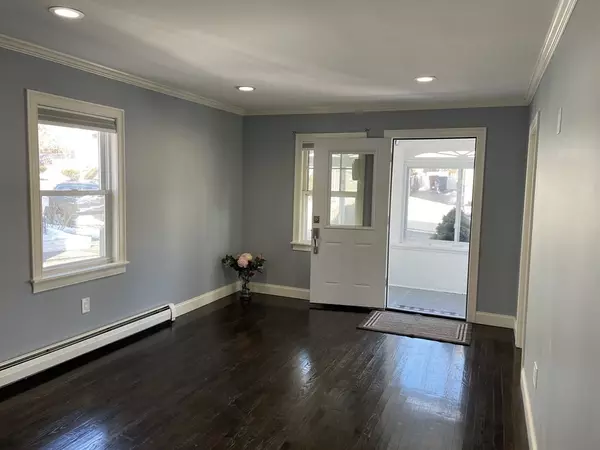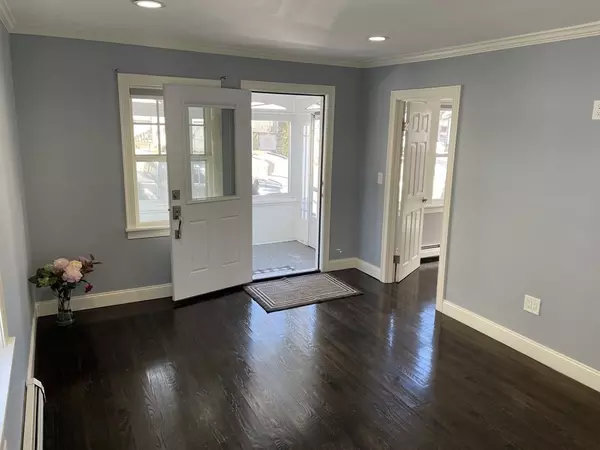$462,000
$449,900
2.7%For more information regarding the value of a property, please contact us for a free consultation.
450 Vane St Revere, MA 02151
2 Beds
1 Bath
1,285 SqFt
Key Details
Sold Price $462,000
Property Type Single Family Home
Sub Type Single Family Residence
Listing Status Sold
Purchase Type For Sale
Square Footage 1,285 sqft
Price per Sqft $359
Subdivision West Revere
MLS Listing ID 72829746
Sold Date 07/09/21
Style Cottage, Bungalow
Bedrooms 2
Full Baths 1
Year Built 1934
Annual Tax Amount $4,185
Tax Year 2021
Lot Size 3,484 Sqft
Acres 0.08
Property Description
Endless possibilities with this adorable single family in West Revere! This beautiful home boasts refinished hardwood floors throughout, freshly painted rooms, recessed lights & fixtures. It features 2 bedrooms with custom closets, a gorgeous fully renovated bathroom, spacious living room & formal dining room. The Kitchen is bright and spacious, with like new stainless steel appliances, and opens up to a formal dining room with large windows, bringing in natural light & views of the fenced in backyard. Full walk out unfinished basement with laundry area has many possibilities. This home is perfectly placed near the bus line, less than a mile to downtown Revere, less than 2 miles from Rt 1 to the Tobin Bridge/Downtown Boston, and less than 3 miles to historic Revere Beach! with a nice fenced & leveled backyard, detached 1 car garage, 3 years old roof, this house is ready for you to make it your new home!
Location
State MA
County Suffolk
Zoning RB
Direction Park Avenue to Dale Avenue to Vane St
Rooms
Basement Full, Unfinished
Interior
Heating Baseboard, Natural Gas
Cooling Window Unit(s)
Flooring Hardwood
Appliance Range, Dishwasher, Disposal, Microwave, Refrigerator, Washer, Dryer, Gas Water Heater, Utility Connections for Gas Range, Utility Connections for Gas Oven
Exterior
Garage Spaces 1.0
Fence Fenced
Community Features Public Transportation, Shopping, Medical Facility, Laundromat, House of Worship, Public School
Utilities Available for Gas Range, for Gas Oven
Waterfront false
Roof Type Shingle
Total Parking Spaces 3
Garage Yes
Building
Lot Description Level
Foundation Concrete Perimeter
Sewer Public Sewer
Water Public
Others
Acceptable Financing Contract
Listing Terms Contract
Read Less
Want to know what your home might be worth? Contact us for a FREE valuation!

Our team is ready to help you sell your home for the highest possible price ASAP
Bought with Firojkhan Pathan • Advise Realty






