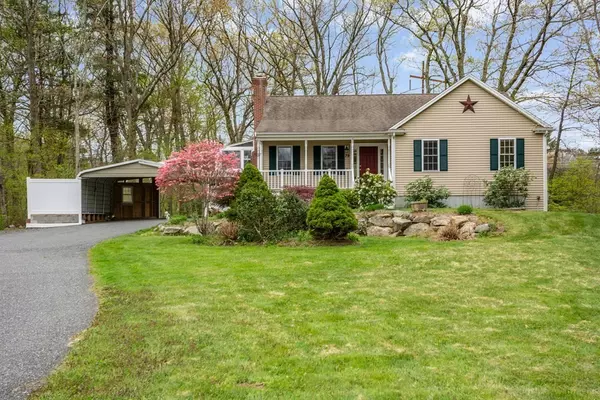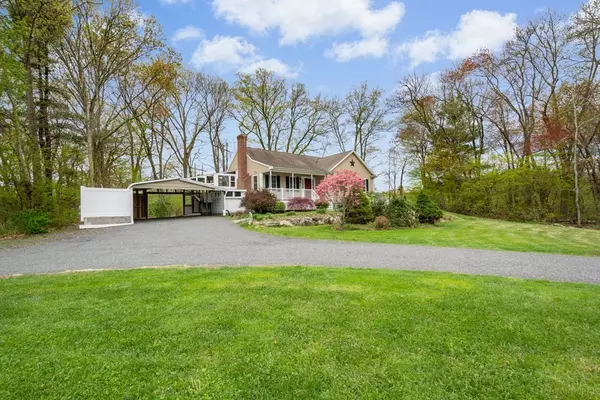$475,000
$445,000
6.7%For more information regarding the value of a property, please contact us for a free consultation.
79 Milford St Medway, MA 02053
3 Beds
2 Baths
1,224 SqFt
Key Details
Sold Price $475,000
Property Type Single Family Home
Sub Type Single Family Residence
Listing Status Sold
Purchase Type For Sale
Square Footage 1,224 sqft
Price per Sqft $388
MLS Listing ID 72829766
Sold Date 07/13/21
Style Ranch
Bedrooms 3
Full Baths 2
Year Built 2006
Annual Tax Amount $6,553
Tax Year 2021
Lot Size 2.130 Acres
Acres 2.13
Property Sub-Type Single Family Residence
Property Description
Welcome Home to this young Ranch Style home, set back off the road on a beautiful lot! Instantly fall in love as you walk up the front steps to the cute covered porch perfect for enjoying your morning coffee. This 3 bedroom home is equipped with handicap accessible modifications such as chair lift from the large two car carport, roll up appliances in the kitchen, roll up sink and roll in shower in master bath. The spacious living room with gas fireplace, hardwood floors and many windows create a bright and airy feel to the entertaining space. Enjoy cooking in the updated kitchen featuring convection wall oven, countertop range, and two tier dishwasher. The dining area is good sized with access to the private back deck and view of beautiful sunsets over the wooded lot! Master bedroom with walk in closet and en-suite full bath plus 2 good sized bedrooms and a full bath with laundry. Walk out basement adds potential to expand living space. Plus Central Air! Great commuter location!
Location
State MA
County Norfolk
Zoning ARII
Direction Milford St is Rt 109
Rooms
Basement Full, Walk-Out Access, Interior Entry, Unfinished
Primary Bedroom Level Main
Kitchen Flooring - Stone/Ceramic Tile, Dining Area, Handicap Equipped, Chair Rail, Deck - Exterior, Exterior Access, Slider, Pot Filler Faucet
Interior
Heating Baseboard, Oil
Cooling Central Air
Flooring Tile, Carpet, Hardwood
Fireplaces Number 1
Fireplaces Type Living Room
Appliance Oven, Dishwasher, Trash Compactor, Countertop Range, Refrigerator, Washer, Dryer, Utility Connections for Electric Range
Laundry First Floor
Exterior
Exterior Feature Storage
Community Features Shopping, Park, Walk/Jog Trails, Medical Facility, Bike Path, Highway Access, House of Worship, Public School
Utilities Available for Electric Range
Roof Type Shingle
Total Parking Spaces 6
Garage Yes
Building
Lot Description Easements
Foundation Concrete Perimeter
Sewer Private Sewer
Water Public
Architectural Style Ranch
Read Less
Want to know what your home might be worth? Contact us for a FREE valuation!

Our team is ready to help you sell your home for the highest possible price ASAP
Bought with Stephen Mcgovern • Conway - Canton





