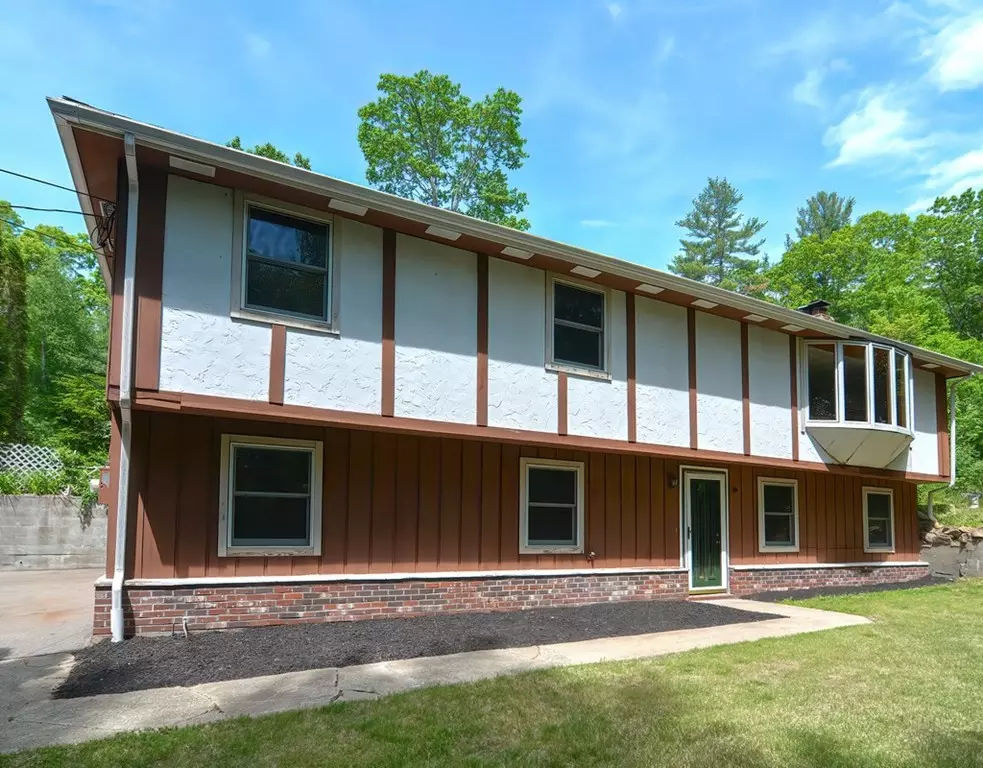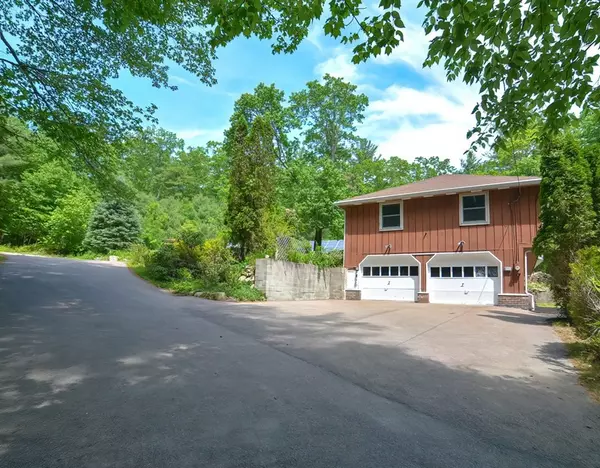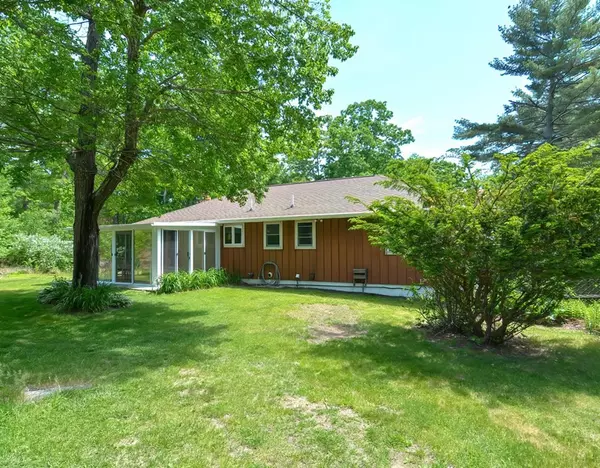$450,000
$450,000
For more information regarding the value of a property, please contact us for a free consultation.
79 Glen Ave Upton, MA 01568
3 Beds
2 Baths
1,780 SqFt
Key Details
Sold Price $450,000
Property Type Single Family Home
Sub Type Single Family Residence
Listing Status Sold
Purchase Type For Sale
Square Footage 1,780 sqft
Price per Sqft $252
MLS Listing ID 72838309
Sold Date 07/14/21
Style Raised Ranch
Bedrooms 3
Full Baths 2
HOA Y/N false
Year Built 1973
Annual Tax Amount $6,675
Tax Year 2021
Lot Size 2.380 Acres
Acres 2.38
Property Description
If you have been dreaming of a large private lot with over 2 acres, abutting the Upton State Forest, and a solid house awaiting for your custom vision, this is not to be missed. The exterior has a large spacious yard with a greenhouse, fruit trees (peach-apple-cherry-plum-blackberries), storage shed, and fully owned solar panels, providing you will a tranquil setting with an "off grid" feel overlooking Zachary Pond. The lower level of the home has a 2 car garage, laundry room, and great sized family room. The upper level has 3 great sized bedrooms, 2 full bathrooms, living room with large window for natural lighting, kitchen, and a dining area with access to a 3 season porch. Roof and windows (2006) driveway (2007) solar panels (2008).
Location
State MA
County Worcester
Zoning 3
Direction Hartford Ave South to Glen Ave
Rooms
Family Room Flooring - Wall to Wall Carpet
Basement Full
Primary Bedroom Level Second
Dining Room Ceiling Fan(s), Flooring - Wood, Exterior Access, Slider
Kitchen Ceiling Fan(s), Flooring - Wood
Interior
Heating Baseboard, Propane
Cooling Window Unit(s)
Flooring Carpet
Fireplaces Number 1
Fireplaces Type Living Room
Appliance Range, Dishwasher, Refrigerator, Washer, Dryer, Propane Water Heater, Utility Connections for Electric Range, Utility Connections for Electric Dryer
Laundry First Floor, Washer Hookup
Exterior
Exterior Feature Storage
Garage Spaces 2.0
Community Features Park, Walk/Jog Trails, Conservation Area, Public School
Utilities Available for Electric Range, for Electric Dryer, Washer Hookup
View Y/N Yes
View Scenic View(s)
Roof Type Shingle
Total Parking Spaces 8
Garage Yes
Building
Lot Description Wooded, Gentle Sloping
Foundation Concrete Perimeter
Sewer Private Sewer
Water Private
Schools
Elementary Schools Memorial
Middle Schools Miscoe
High Schools Nipmuc
Others
Senior Community false
Read Less
Want to know what your home might be worth? Contact us for a FREE valuation!

Our team is ready to help you sell your home for the highest possible price ASAP
Bought with Sharon O'Reilly • ERA Key Realty Services- Milf






