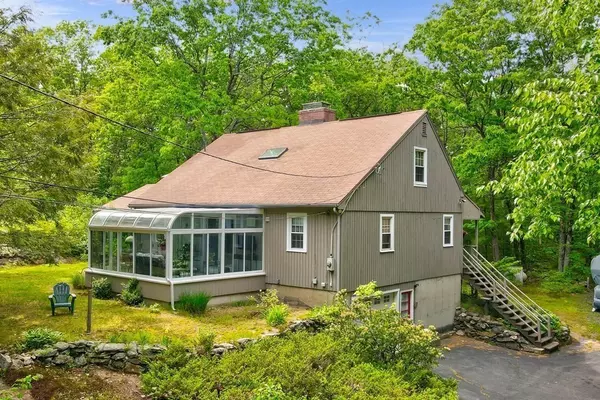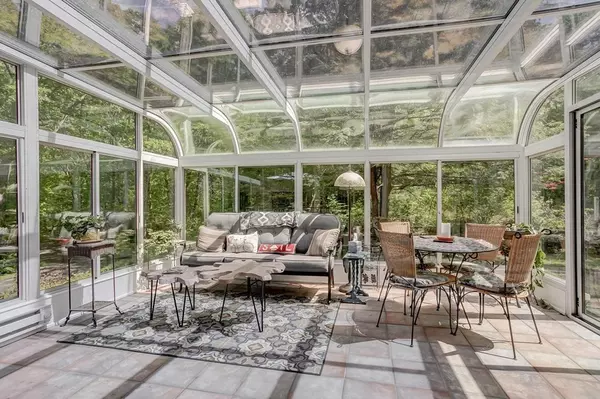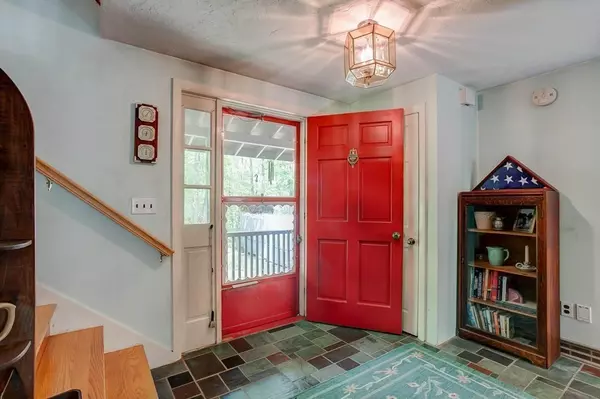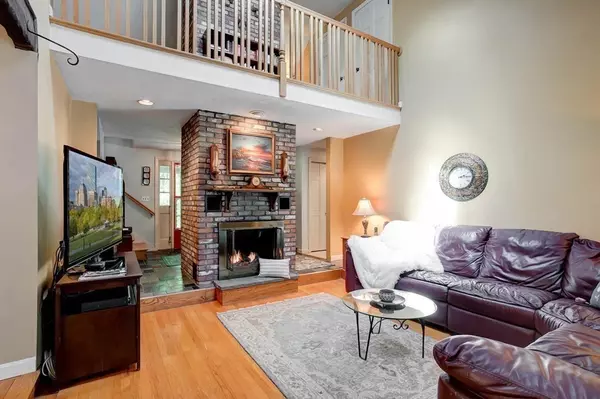$615,000
$649,000
5.2%For more information regarding the value of a property, please contact us for a free consultation.
343 Mendon St Upton, MA 01568
3 Beds
2 Baths
2,100 SqFt
Key Details
Sold Price $615,000
Property Type Single Family Home
Sub Type Single Family Residence
Listing Status Sold
Purchase Type For Sale
Square Footage 2,100 sqft
Price per Sqft $292
MLS Listing ID 72838438
Sold Date 07/15/21
Style Cape
Bedrooms 3
Full Baths 2
Year Built 1978
Annual Tax Amount $8,346
Tax Year 2021
Lot Size 10.750 Acres
Acres 10.75
Property Description
Welcome to 343 Mendon St: a privately set cape, on your future 10+ acre lot, complete with pond, farmers porch, sunroom, multiple out buildings & mature landscapes. This single owner, custom built home boast a thoughtful layout beginning as you step into the handsome slate entry, which opens to the two story fireplace'd Great Room with loft, surely the HUB of the home with seamless flow & great sight-lines through the dining room into the granite & gas kitchen. Main level completed by desirable 1st flr bedrm adjacent full bath. Second level boasts two well proportioned bedrooms with ample closet storage & natural light as well as alcove. The nooks & crannies are incredible in this home, bonus 4 season porch in addition to sunroom, deck, loft. 1 garage under Upgraded Harvey windows. 2 car detached electrified garage & shed, plenty of room to store your toys.Agricultural zone use, potential to accommodate barn w| a prime sized lot what will you let your dreams build | Open Sat & Sun 12-2
Location
State MA
County Worcester
Zoning 4
Direction rt140 to Mendon St. -- rt16 to North Ave to Mendon --- Please use GPS
Rooms
Basement Full
Primary Bedroom Level Main
Dining Room Flooring - Hardwood
Kitchen Flooring - Stone/Ceramic Tile, Countertops - Stone/Granite/Solid, Recessed Lighting
Interior
Interior Features Sun Room, Central Vacuum
Heating Forced Air, Propane
Cooling Central Air
Flooring Tile
Fireplaces Number 1
Appliance Range, Dishwasher, Refrigerator, Washer, Dryer, Electric Water Heater, Tank Water Heater, Utility Connections for Gas Range, Utility Connections for Gas Oven, Utility Connections for Gas Dryer
Laundry Washer Hookup
Exterior
Exterior Feature Rain Gutters, Garden
Garage Spaces 3.0
Community Features Walk/Jog Trails, Stable(s), Golf, Conservation Area
Utilities Available for Gas Range, for Gas Oven, for Gas Dryer, Washer Hookup
Roof Type Shingle
Total Parking Spaces 5
Garage Yes
Building
Lot Description Wooded
Foundation Concrete Perimeter
Sewer Private Sewer
Water Private
Read Less
Want to know what your home might be worth? Contact us for a FREE valuation!

Our team is ready to help you sell your home for the highest possible price ASAP
Bought with Central MA Homes • eXp Realty






