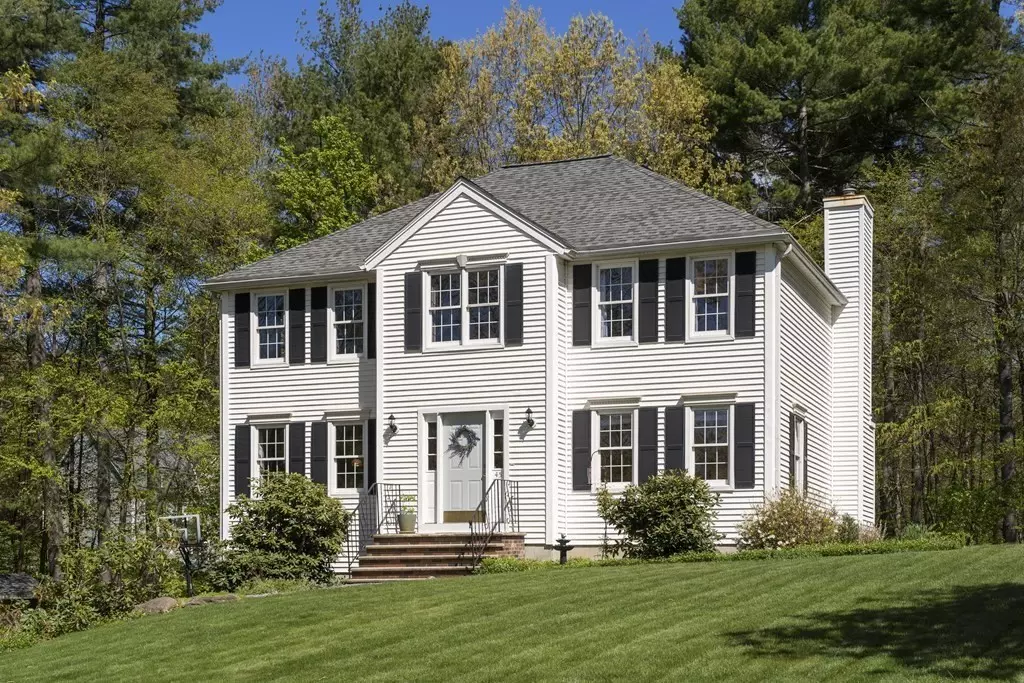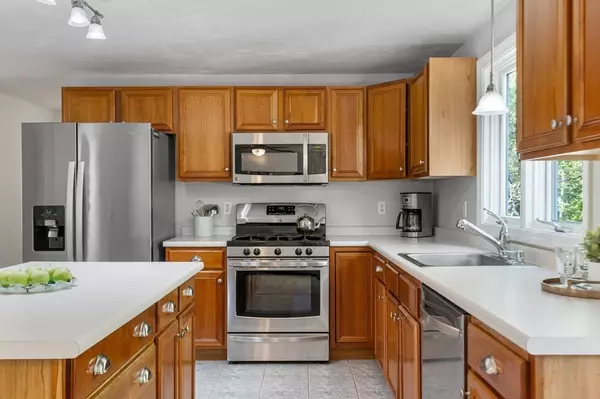$615,000
$549,000
12.0%For more information regarding the value of a property, please contact us for a free consultation.
45 Grant Way Lancaster, MA 01523
4 Beds
2.5 Baths
2,060 SqFt
Key Details
Sold Price $615,000
Property Type Single Family Home
Sub Type Single Family Residence
Listing Status Sold
Purchase Type For Sale
Square Footage 2,060 sqft
Price per Sqft $298
Subdivision Mountain Laurel Estates
MLS Listing ID 72830848
Sold Date 07/15/21
Style Colonial
Bedrooms 4
Full Baths 2
Half Baths 1
Year Built 1999
Annual Tax Amount $8,957
Tax Year 2021
Lot Size 1.370 Acres
Acres 1.37
Property Description
Welcome home to this meticulously cared for open concept Colonial set upon 1.37 acres in a desirable Lancaster neighborhood. Enter into a gracious foyer leading to the heart of this beautiful home, a cabinet packed kitchen with center island & stainless steel appliances flowing seamlessly into the fireplaced family room where family & friends can comfortably gather. Sliders open to the oversized deck offering views of the private backyard and abutting woodlands beckoning you outside to garden,play, or roast marshmallows around the fire pit. A sun drenched dining room & convenient home office complete the 1st floor. Upstairs boasts a spacious master suite w/enviable walk in closet & master bath and 3 additional generously sized bedrooms sharing a full bath. Amazing expansion potential in the unfinished walk out lower level. Enjoy hardwood floors, new roof, & new hot water heater. Great location near major routes,town beach, shopping, & more!
Location
State MA
County Worcester
Zoning RES
Direction Route 2 to Exit 105 (Shirley Road) Left on Grant Way
Rooms
Family Room Ceiling Fan(s), Flooring - Wall to Wall Carpet, Deck - Exterior, Exterior Access, Open Floorplan, Slider
Basement Walk-Out Access, Interior Entry, Garage Access, Concrete, Unfinished
Primary Bedroom Level Second
Dining Room Flooring - Hardwood, Wainscoting, Lighting - Overhead
Kitchen Flooring - Stone/Ceramic Tile, Pantry, Countertops - Stone/Granite/Solid, Kitchen Island, Exterior Access, Open Floorplan, Stainless Steel Appliances, Gas Stove
Interior
Interior Features Office, Mud Room, Internet Available - Unknown
Heating Forced Air, Natural Gas
Cooling Central Air
Flooring Tile, Carpet, Hardwood, Flooring - Hardwood
Fireplaces Number 1
Fireplaces Type Family Room
Appliance Range, Dishwasher, Microwave, Refrigerator, Freezer, Gas Water Heater, Tank Water Heater, Utility Connections for Gas Range, Utility Connections for Gas Dryer
Laundry First Floor, Washer Hookup
Exterior
Exterior Feature Rain Gutters, Storage
Garage Spaces 2.0
Community Features Shopping, Park, Stable(s), Medical Facility, Conservation Area, Highway Access, House of Worship, Public School, Sidewalks
Utilities Available for Gas Range, for Gas Dryer, Washer Hookup
Waterfront false
Roof Type Shingle
Total Parking Spaces 2
Garage Yes
Building
Lot Description Corner Lot, Level
Foundation Concrete Perimeter
Sewer Private Sewer
Water Public
Others
Acceptable Financing Seller W/Participate
Listing Terms Seller W/Participate
Read Less
Want to know what your home might be worth? Contact us for a FREE valuation!

Our team is ready to help you sell your home for the highest possible price ASAP
Bought with Robbie Reutzel • Buyers Brokers Only, LLC






