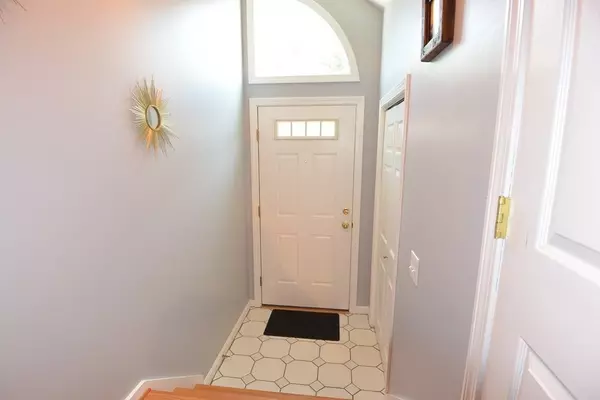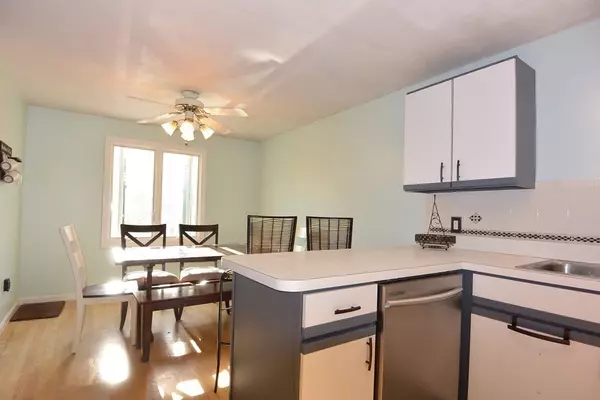$360,000
$349,900
2.9%For more information regarding the value of a property, please contact us for a free consultation.
849 Boston Post Rd E #8F Marlborough, MA 01752
3 Beds
2.5 Baths
1,848 SqFt
Key Details
Sold Price $360,000
Property Type Condo
Sub Type Condominium
Listing Status Sold
Purchase Type For Sale
Square Footage 1,848 sqft
Price per Sqft $194
MLS Listing ID 72845309
Sold Date 07/21/21
Bedrooms 3
Full Baths 2
Half Baths 1
HOA Fees $534/mo
HOA Y/N true
Year Built 1988
Annual Tax Amount $4,557
Tax Year 2021
Property Sub-Type Condominium
Property Description
Many improvements for the 3 bedroom condo at Hager Meadows! All new windows, skylights, front door, siding, roof, furnace, hot water heater, light fixtures, renovated baths, tile floors and interior paint. First floor offers spacious fireplaced living room with sliders leading to private deck that overlooks professionally landscaped grounds, a kitchen with sun filled eat-in area, tiled foyer and 1/2 bath. On the second floor you'll find 2 generous sized bedrooms both with private baths. The third floor offers familyroom or private office space with cathedral ceiling and skylight. Convenient garage leads into lower level and offers an additional 3rd bedroom, laundry and storage. Excellent location off Rte 20 on the east Marlboro / Sudbury line.
Location
State MA
County Middlesex
Zoning Res
Direction Boston Post Rd East by Decenzo Blvd. Near Sudbury line.
Rooms
Family Room Skylight, Cathedral Ceiling(s), Ceiling Fan(s), Closet, Flooring - Wall to Wall Carpet
Primary Bedroom Level Second
Dining Room Ceiling Fan(s), Flooring - Laminate
Kitchen Flooring - Laminate, Gas Stove
Interior
Interior Features Mud Room, Foyer
Heating Baseboard, Natural Gas
Cooling Central Air
Flooring Wood, Tile, Carpet, Flooring - Stone/Ceramic Tile
Fireplaces Number 1
Fireplaces Type Living Room
Appliance Range, Dishwasher, Microwave, Refrigerator, Gas Water Heater, Utility Connections for Gas Range, Utility Connections for Electric Dryer
Laundry In Basement, In Unit
Exterior
Garage Spaces 1.0
Utilities Available for Gas Range, for Electric Dryer
Roof Type Shingle
Total Parking Spaces 3
Garage Yes
Building
Story 3
Sewer Public Sewer
Water Public
Others
Pets Allowed Yes w/ Restrictions
Senior Community false
Read Less
Want to know what your home might be worth? Contact us for a FREE valuation!

Our team is ready to help you sell your home for the highest possible price ASAP
Bought with Lynn Murray • Berkshire Hathaway HomeServices Stephan Real Estate






