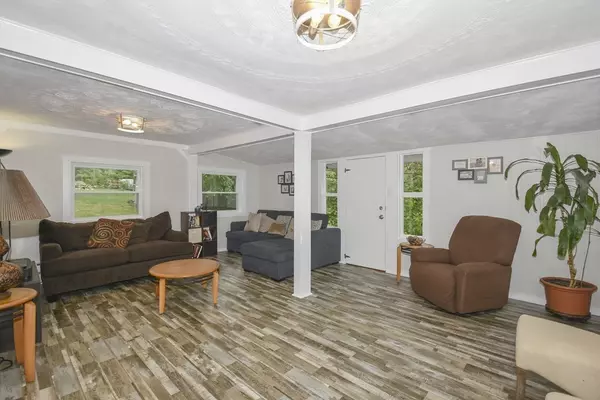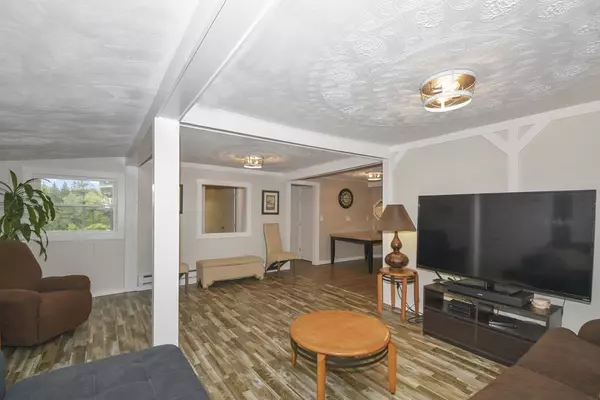$350,000
$349,900
For more information regarding the value of a property, please contact us for a free consultation.
275 Worcester St West Boylston, MA 01583
3 Beds
1 Bath
1,618 SqFt
Key Details
Sold Price $350,000
Property Type Single Family Home
Sub Type Single Family Residence
Listing Status Sold
Purchase Type For Sale
Square Footage 1,618 sqft
Price per Sqft $216
MLS Listing ID 72845241
Sold Date 07/26/21
Style Ranch
Bedrooms 3
Full Baths 1
HOA Y/N false
Year Built 1930
Annual Tax Amount $4,525
Tax Year 2021
Lot Size 0.540 Acres
Acres 0.54
Property Sub-Type Single Family Residence
Property Description
Welcome Home to this sprawling 3-bedroom ranch located in the highly sought-after town of West Boylston! Upon entering you are going to adore the open floor plan which is perfect to host gatherings! The living room features high beamed ceilings and flows into the dining area featuring a pellet stove perched on a beautiful tile landing! You will love to cook in the bright & sunny kitchen offering white cabinets & granite countertops! Down the hall is the large Master Bedroom, complete with beamed ceilings, ample closet space, wainscoting, & glass sliders to the back deck – a great place to unwind and relax after a long day! 2 good sized bedrooms, a full bath, laundry room, & exercise room complete the package! Enjoy the warmer months outside in the large backyard on the patio or hosting those summer BBQ's! Big ticket updates include: new roof, hot water heater, electrical, vinyl siding, windows and more!
Location
State MA
County Worcester
Zoning R
Direction Route 140 to Worcester Street or West Boylston Street (Route 12) to Pierce Street to Worcester St.
Rooms
Basement Partial, Interior Entry, Bulkhead, Dirt Floor, Unfinished
Primary Bedroom Level First
Dining Room Wood / Coal / Pellet Stove, Flooring - Vinyl, Attic Access, Open Floorplan
Kitchen Flooring - Vinyl, Countertops - Stone/Granite/Solid, Open Floorplan, Stainless Steel Appliances
Interior
Interior Features Cable Hookup, Chair Rail, Exercise Room
Heating Electric Baseboard, Electric, Pellet Stove
Cooling None
Flooring Vinyl, Carpet, Flooring - Vinyl
Appliance Range, Refrigerator, Electric Water Heater, Tank Water Heater, Utility Connections for Electric Range, Utility Connections for Electric Oven, Utility Connections for Electric Dryer
Laundry Flooring - Vinyl, Electric Dryer Hookup, Exterior Access, Washer Hookup, First Floor
Exterior
Exterior Feature Rain Gutters, Storage, Professional Landscaping, Stone Wall
Community Features Public Transportation, Shopping, Tennis Court(s), Park, Walk/Jog Trails, Stable(s), Golf, Laundromat, Bike Path, Highway Access, Public School
Utilities Available for Electric Range, for Electric Oven, for Electric Dryer, Washer Hookup
Roof Type Shingle
Total Parking Spaces 4
Garage No
Building
Lot Description Cleared, Sloped
Foundation Concrete Perimeter, Block, Stone
Sewer Public Sewer
Water Public
Architectural Style Ranch
Others
Senior Community false
Read Less
Want to know what your home might be worth? Contact us for a FREE valuation!

Our team is ready to help you sell your home for the highest possible price ASAP
Bought with Leal Realty Group • Keller Williams Realty Greater Worcester






