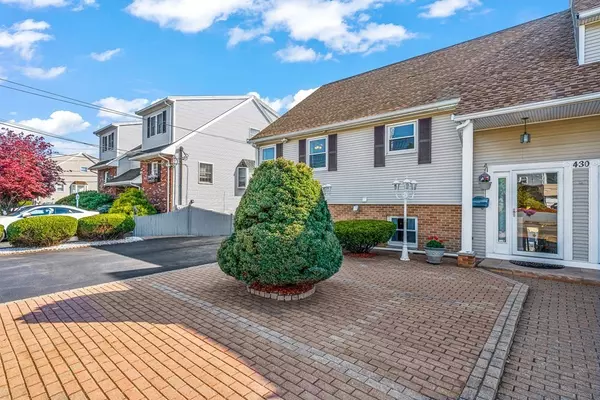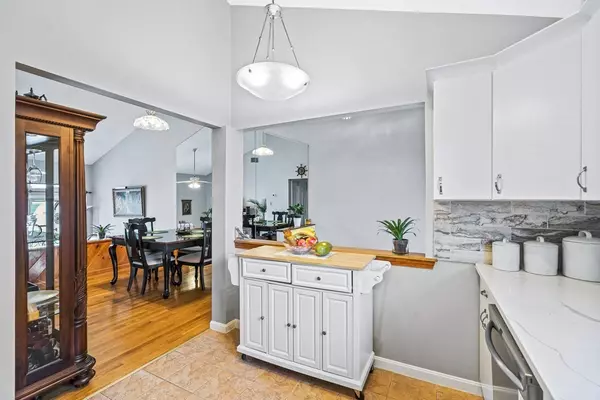$640,000
$649,900
1.5%For more information regarding the value of a property, please contact us for a free consultation.
430 Malden St #A Revere, MA 02151
4 Beds
2.5 Baths
2,176 SqFt
Key Details
Sold Price $640,000
Property Type Single Family Home
Sub Type Single Family Residence
Listing Status Sold
Purchase Type For Sale
Square Footage 2,176 sqft
Price per Sqft $294
Subdivision West Revere
MLS Listing ID 72833748
Sold Date 07/26/21
Style Other (See Remarks)
Bedrooms 4
Full Baths 2
Half Baths 1
HOA Y/N false
Year Built 1986
Annual Tax Amount $5,571
Tax Year 2021
Property Description
Introducing 430A Malden Street! Located in one of the most sought-after areas in all of West Revere, this is a stunning and spacious 4 Bedroom, 2.5 Bathroom single family alternative with NO MONTHLY CONDO FEE! This property boasts major upgrades that you would want to see in a house. Including, a newly renovated kitchen (2021), newer roof (2015) and energy-efficient custom windows (2020). Hardwood floors throughout the main level lead you to an amazing screened-in porch and deck that provide you with that open concept entertaining space you’ve always desired. All 4 bedrooms are generously sized with plenty of closet space. Additionally, you have large bathrooms on each level, both with double vanities. Don’t miss your opportunity to live like you're always on vacation! Enjoy the private, fully fenced in backyard that includes a beautiful in-ground pool, another covered deck, and a patio. This spectacular home is waiting for the next buyer to come along and enjoy all it has to offer!
Location
State MA
County Suffolk
Zoning RES
Direction Please refer to GPS
Rooms
Family Room Flooring - Stone/Ceramic Tile, Exterior Access, Slider
Primary Bedroom Level Second
Dining Room Vaulted Ceiling(s), Flooring - Hardwood, Open Floorplan
Kitchen Vaulted Ceiling(s), Flooring - Stone/Ceramic Tile, Countertops - Stone/Granite/Solid, Cabinets - Upgraded, Recessed Lighting, Remodeled, Stainless Steel Appliances
Interior
Interior Features Slider
Heating Baseboard, Natural Gas
Cooling Central Air
Flooring Tile, Laminate, Hardwood, Flooring - Stone/Ceramic Tile
Appliance Range, Dishwasher, Microwave, Refrigerator, Washer, Dryer, Utility Connections for Gas Range
Laundry Flooring - Stone/Ceramic Tile, First Floor
Exterior
Exterior Feature Professional Landscaping
Fence Fenced/Enclosed, Fenced
Pool In Ground
Community Features Public Transportation, Walk/Jog Trails, Highway Access
Utilities Available for Gas Range
Waterfront false
Waterfront Description Beach Front, 1 to 2 Mile To Beach
Roof Type Shingle
Total Parking Spaces 4
Garage No
Private Pool true
Building
Foundation Concrete Perimeter
Sewer Public Sewer
Water Public
Read Less
Want to know what your home might be worth? Contact us for a FREE valuation!

Our team is ready to help you sell your home for the highest possible price ASAP
Bought with Scott Saulnier • Redfin Corp.






