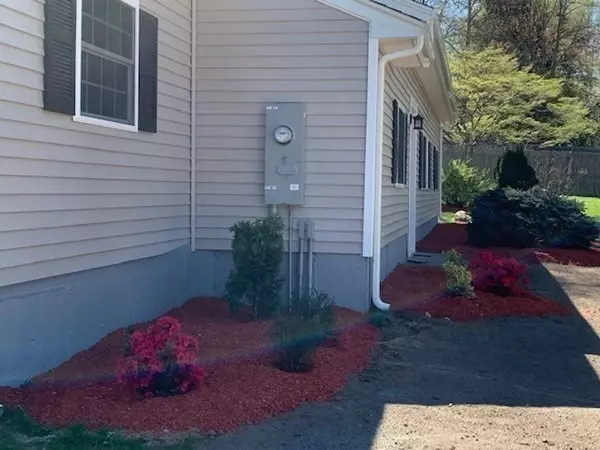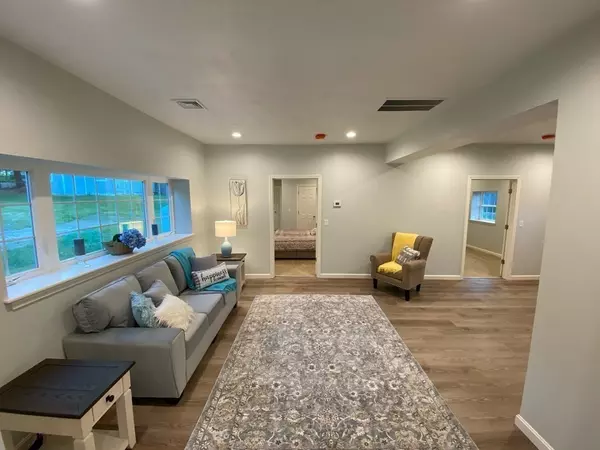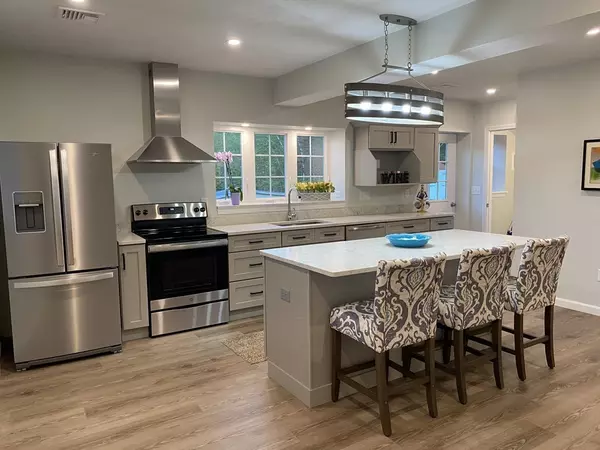$430,000
$439,000
2.1%For more information regarding the value of a property, please contact us for a free consultation.
32 Warren Street Upton, MA 01568
2 Beds
2.5 Baths
1,700 SqFt
Key Details
Sold Price $430,000
Property Type Single Family Home
Sub Type Single Family Residence
Listing Status Sold
Purchase Type For Sale
Square Footage 1,700 sqft
Price per Sqft $252
MLS Listing ID 72826838
Sold Date 07/26/21
Style Ranch
Bedrooms 2
Full Baths 2
Half Baths 1
HOA Y/N false
Year Built 1970
Annual Tax Amount $2,850
Tax Year 2021
Lot Size 0.560 Acres
Acres 0.56
Property Description
New Listing! Come and take a look at this beautiful, newly renovated home. Quartz kitchen counters with marble bathroom tops on brand new bases. Walls, insulation, roofing, windows, appliances, central air, heating and electrical all new. This property is set off away from road for the ultimate privacy. Over a half acre of land, the back yard boasts pure Serenity. If you are looking for a move in ready property, this is it! Stainless steel appliances, laundry room with hookups on main floor to make it convenient. Both bedrooms have their own private bathrooms. Close to schools, EMC, fire & police stations, town hall and highways. Do not miss out on this forever home. “From dreams to reality!” Two bay garage is heated, detached with loft storage which adds roughly another 1000 ft of storage, As Is. Bays are currently rented from month to month with no leases, bringing in roughly $450.00 per month for extra income. Bring your clients in with appointments through Showing Time.
Location
State MA
County Worcester
Zoning 1
Direction I 495 to Exit 21b a, Exit to: MA 135, to Hopkinton, Upton.
Rooms
Primary Bedroom Level First
Interior
Interior Features 3/4 Bath, 1/4 Bath, Bathroom
Heating Natural Gas, Propane
Cooling Central Air
Flooring Tile, Carpet
Appliance Range, Dishwasher, Refrigerator, Propane Water Heater, Utility Connections for Electric Range, Utility Connections for Electric Oven, Utility Connections for Electric Dryer
Laundry First Floor, Washer Hookup
Exterior
Exterior Feature Rain Gutters, Storage, Professional Landscaping, Decorative Lighting
Garage Spaces 3.0
Community Features Shopping, Highway Access
Utilities Available for Electric Range, for Electric Oven, for Electric Dryer, Washer Hookup
Roof Type Shingle
Total Parking Spaces 6
Garage Yes
Building
Lot Description Wooded, Cleared
Foundation Concrete Perimeter
Sewer Public Sewer
Water Public
Schools
Elementary Schools Memorial School
Middle Schools Mendon/Upton Re
High Schools Nipmuc Regional
Others
Acceptable Financing Contract
Listing Terms Contract
Read Less
Want to know what your home might be worth? Contact us for a FREE valuation!

Our team is ready to help you sell your home for the highest possible price ASAP
Bought with Melissa Landis • Berkshire Hathaway HomeServices Page Realty






