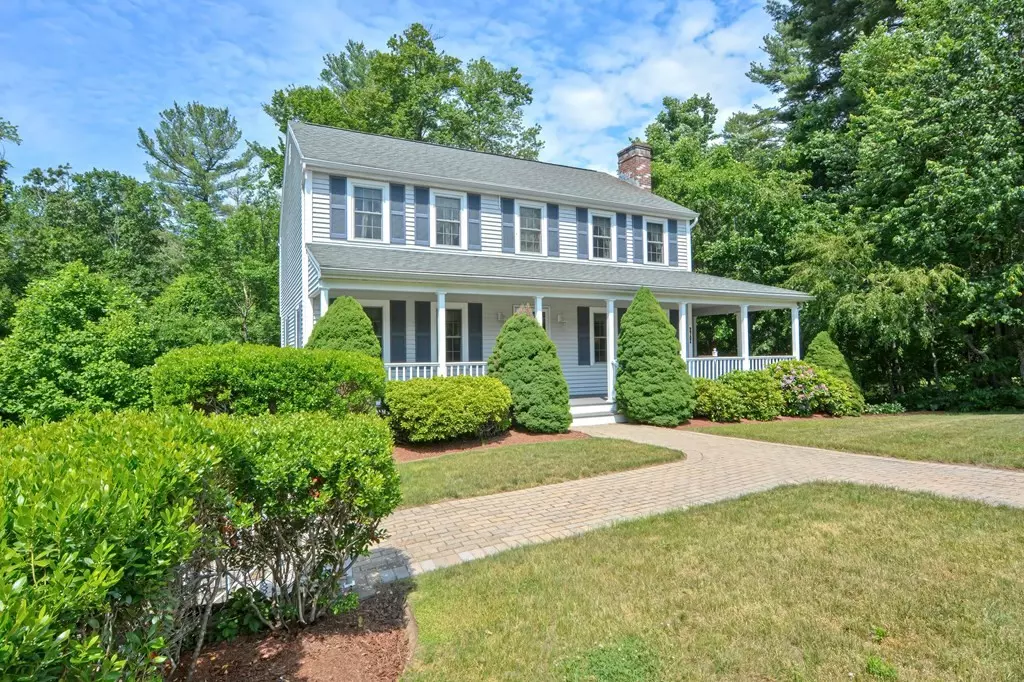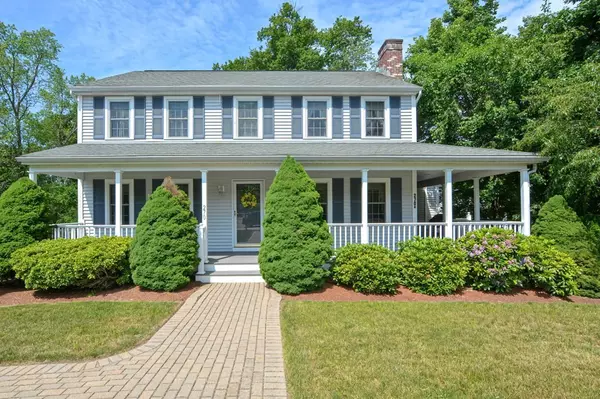$535,000
$529,900
1.0%For more information regarding the value of a property, please contact us for a free consultation.
270 Dutcher Hopedale, MA 01747
4 Beds
4 Baths
2,484 SqFt
Key Details
Sold Price $535,000
Property Type Single Family Home
Sub Type Single Family Residence
Listing Status Sold
Purchase Type For Sale
Square Footage 2,484 sqft
Price per Sqft $215
MLS Listing ID 72850280
Sold Date 08/03/21
Style Colonial
Bedrooms 4
Full Baths 4
HOA Y/N false
Year Built 1996
Annual Tax Amount $8,727
Tax Year 2021
Lot Size 0.490 Acres
Acres 0.49
Property Description
A meticulously maintained colonial in the desirable neighborhood of Hopedale awaits! Plenty of charm and lots of space. This well-maintained home features 4 bedrooms, 4 full baths including an in-law suite! The first floor is home to a spacious kitchen great for entertaining with a breakfast nook, dining room, family room complete with fireplace and an in-law apartment. The second-floor features 3 bedrooms and 2 bathrooms. Offering 2484 sq ft of living space with the potential to customize the basement. Other highlights include a beautifully landscaped lawn and 3 car garage. Call today to set up a private showing. You do not want to miss this opportunity!
Location
State MA
County Worcester
Zoning RA
Direction West Street (RTE 140) to Dutcher Street. Turn left onto Dutcher.
Rooms
Basement Full, Walk-Out Access, Interior Entry, Garage Access, Concrete
Primary Bedroom Level Second
Dining Room Flooring - Wall to Wall Carpet, Exterior Access, Lighting - Pendant
Kitchen Flooring - Vinyl, Dining Area, Breakfast Bar / Nook, Recessed Lighting, Peninsula
Interior
Interior Features Bathroom - 3/4, Bathroom - With Shower Stall, Closet - Linen, Lighting - Sconce, Closet, Cable Hookup, Open Floor Plan, Recessed Lighting, Dining Area, Country Kitchen, Bathroom, Sitting Room, Kitchen, Sauna/Steam/Hot Tub, Internet Available - Broadband
Heating Central, Forced Air, Electric Baseboard
Cooling Central Air
Flooring Wood, Vinyl, Carpet, Flooring - Vinyl, Flooring - Wall to Wall Carpet
Fireplaces Number 1
Fireplaces Type Living Room
Appliance Range, Dishwasher, Disposal, Microwave, Refrigerator, Washer, Dryer, Oil Water Heater, Tank Water Heater, Plumbed For Ice Maker, Utility Connections for Electric Range, Utility Connections for Electric Oven, Utility Connections for Electric Dryer
Laundry Laundry Closet, Flooring - Vinyl, Balcony - Exterior, Main Level, Electric Dryer Hookup, Recessed Lighting, Washer Hookup, First Floor
Exterior
Exterior Feature Rain Gutters, Professional Landscaping
Garage Spaces 3.0
Community Features Shopping, Tennis Court(s), Park, Walk/Jog Trails, Golf, Medical Facility, Conservation Area, House of Worship, Public School, T-Station
Utilities Available for Electric Range, for Electric Oven, for Electric Dryer, Washer Hookup, Icemaker Connection
Waterfront false
Roof Type Shingle
Total Parking Spaces 4
Garage Yes
Building
Lot Description Wooded
Foundation Concrete Perimeter
Sewer Public Sewer
Water Public
Schools
Elementary Schools Memorial
Middle Schools Hopedale Junior
High Schools Hopedale Jr/Sr
Others
Senior Community false
Acceptable Financing Contract
Listing Terms Contract
Read Less
Want to know what your home might be worth? Contact us for a FREE valuation!

Our team is ready to help you sell your home for the highest possible price ASAP
Bought with John Cunningham • RE/MAX On The Move






