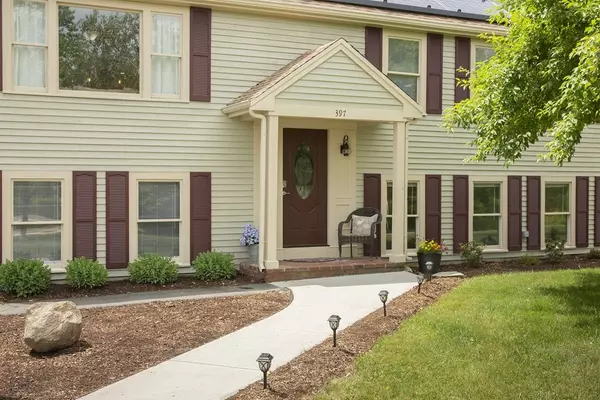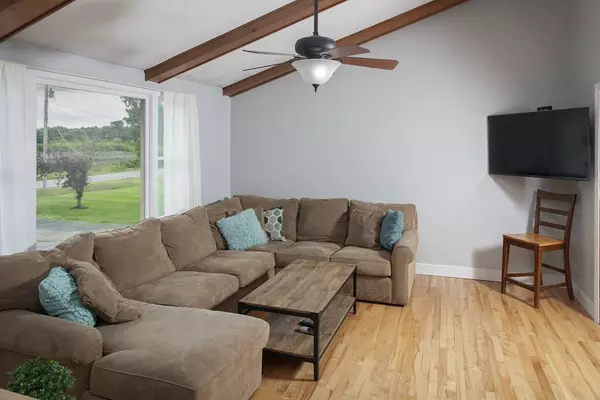$575,000
$550,000
4.5%For more information regarding the value of a property, please contact us for a free consultation.
397 Bridge St East Bridgewater, MA 02333
3 Beds
3 Baths
1,344 SqFt
Key Details
Sold Price $575,000
Property Type Single Family Home
Sub Type Single Family Residence
Listing Status Sold
Purchase Type For Sale
Square Footage 1,344 sqft
Price per Sqft $427
MLS Listing ID 72851148
Sold Date 08/09/21
Style Contemporary, Raised Ranch
Bedrooms 3
Full Baths 3
HOA Y/N false
Year Built 1987
Annual Tax Amount $6,556
Tax Year 2021
Lot Size 1.650 Acres
Acres 1.65
Property Sub-Type Single Family Residence
Property Description
This home is a “wow”! Enter into the vaulted living room which opens to a nearly new 23' custom kitchen with gorgeous wood cabinetry, stainless appliances (including wine fridge), granite counter tops and a tremendous center island which can easily seat 6 or more! Glass doors open from the dining area to a south facing deck with stairs to the outdoor entertainment area with bar and fire pit. A great place for your summer entertaining! The newly painted interior includes a master bedroom with private bath plus two additional bedrooms and hall bath. This spacious home has a finished lower level with a fireplaced family room, home office, laundry, full bath and a craft room or workshop! A great set up for an in-law or for a teen hang out. There is an attached two car garage with work space, additional storage and workshop area. A wonderful home set on a 1.6 acre level lot, w/ room for entertaining, baseball and gardening.
Location
State MA
County Plymouth
Zoning 100
Direction Rt 106, turn right on Bridge Street
Rooms
Family Room Walk-In Closet(s), Flooring - Vinyl
Basement Full, Finished, Walk-Out Access, Interior Entry, Garage Access
Primary Bedroom Level First
Kitchen Closet/Cabinets - Custom Built, Flooring - Vinyl, Dining Area, Pantry, Countertops - Stone/Granite/Solid, Countertops - Upgraded, Kitchen Island, Cabinets - Upgraded, Open Floorplan, Recessed Lighting, Lighting - Pendant
Interior
Interior Features Home Office, Den
Heating Baseboard, Oil
Cooling Central Air
Flooring Wood, Vinyl, Flooring - Wall to Wall Carpet, Flooring - Vinyl
Fireplaces Number 1
Fireplaces Type Family Room
Appliance Range, Dishwasher, Microwave, Electric Water Heater, Utility Connections for Electric Range
Laundry Electric Dryer Hookup, Washer Hookup, In Basement
Exterior
Exterior Feature Rain Gutters, Professional Landscaping, Decorative Lighting
Garage Spaces 2.0
Utilities Available for Electric Range
Roof Type Shingle
Total Parking Spaces 6
Garage Yes
Building
Lot Description Level
Foundation Concrete Perimeter
Sewer Private Sewer
Water Public
Architectural Style Contemporary, Raised Ranch
Others
Senior Community false
Read Less
Want to know what your home might be worth? Contact us for a FREE valuation!

Our team is ready to help you sell your home for the highest possible price ASAP
Bought with Kimberly Allard • Century 21 Professionals





