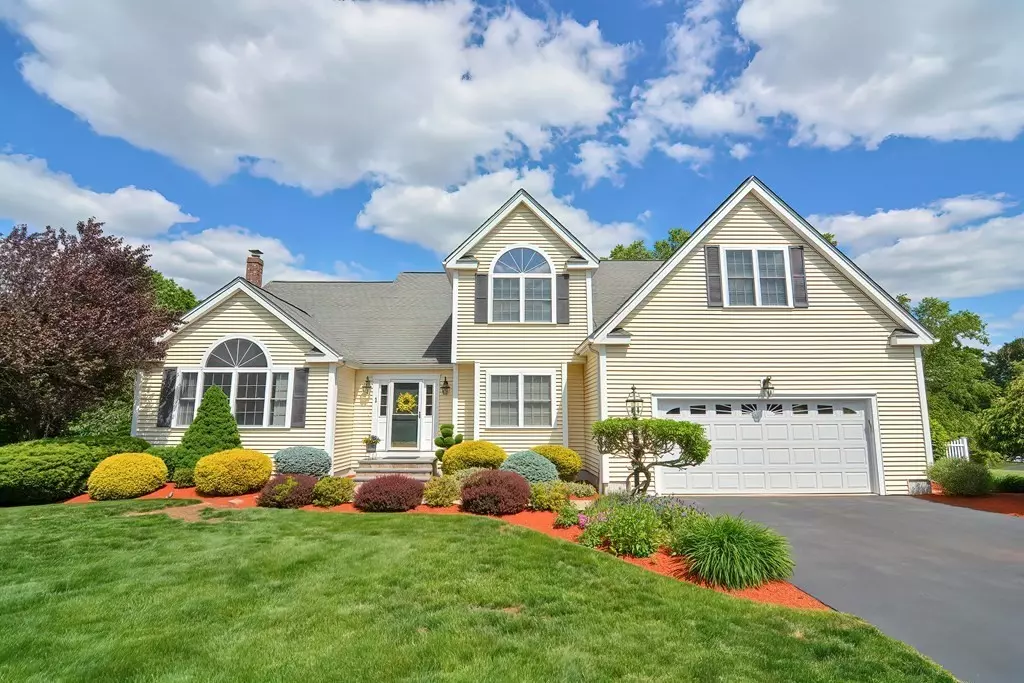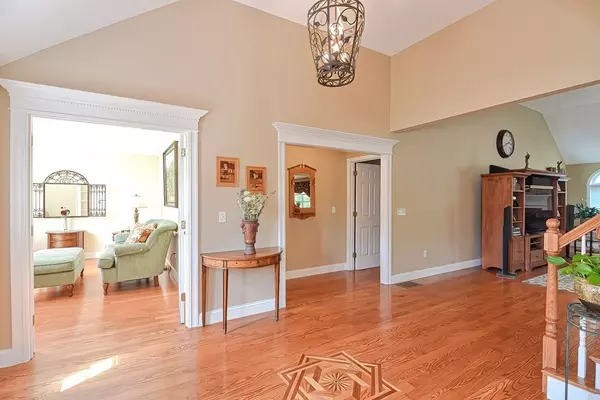$690,000
$649,900
6.2%For more information regarding the value of a property, please contact us for a free consultation.
1 Country Club Lane Hopedale, MA 01747
4 Beds
2.5 Baths
4,470 SqFt
Key Details
Sold Price $690,000
Property Type Single Family Home
Sub Type Single Family Residence
Listing Status Sold
Purchase Type For Sale
Square Footage 4,470 sqft
Price per Sqft $154
Subdivision Harmony Estates
MLS Listing ID 72845679
Sold Date 08/17/21
Style Colonial
Bedrooms 4
Full Baths 2
Half Baths 1
HOA Y/N false
Year Built 2001
Annual Tax Amount $10,434
Tax Year 2021
Lot Size 0.930 Acres
Acres 0.93
Property Description
BUYER'S RELOCATION PLANS CHANGED - Custom Colonial Home located in one of the finest neighborhoods in Hopedale offering 4400 Square Feet of Living Space on a well landscaped corner lot with a 2 Car garage. This home offers a custom plan & great amenities. The first floor offers an open floor plan & beautiful hardwood flooring, a spacious FR with a gas fireplace, a Kitchen that is designed for entertaining with a center island, gas cooktop, double ovens & a spacious dining area. Also on the main level you will find a Living Room, Dining Room, a desirable 1st Floor Master Suite with a walk in closet & Master Bath complete with a shower and jetted tub; as well as separate Laundry Room & Half Bath. The 2nd Floor Boasts 3 additional Bedrooms and a Bonus Room with a built in window seat, a full Bath with double sinks & a tile floor. The finished lower level is ready for parties offering a large open space with a game room, exercise room & access to a covered patio and well landscaped yard.
Location
State MA
County Worcester
Zoning RB
Direction Harmony to Larkin Lane to Country Club Lane
Rooms
Family Room Ceiling Fan(s), Deck - Exterior, Exterior Access, Open Floorplan, Slider
Basement Full, Finished, Walk-Out Access, Interior Entry, Radon Remediation System
Primary Bedroom Level First
Dining Room Flooring - Hardwood, Wainscoting, Crown Molding
Kitchen Closet/Cabinets - Custom Built, Dining Area, Countertops - Stone/Granite/Solid, Kitchen Island, Exterior Access, Recessed Lighting, Slider, Stainless Steel Appliances
Interior
Interior Features Closet, Ceiling Fan(s), Ceiling - Vaulted, Closet - Double, Open Floor Plan, Wainscoting, Entrance Foyer, Bonus Room, Game Room, Exercise Room
Heating Forced Air, Oil
Cooling Central Air
Flooring Tile, Carpet, Laminate, Hardwood, Flooring - Hardwood, Flooring - Wall to Wall Carpet, Flooring - Laminate
Fireplaces Number 1
Fireplaces Type Family Room
Appliance Oven, Dishwasher, Microwave, Countertop Range, Oil Water Heater, Tank Water Heater, Utility Connections for Gas Range, Utility Connections for Electric Dryer
Laundry Flooring - Hardwood, Pantry, Electric Dryer Hookup, Washer Hookup, First Floor
Exterior
Exterior Feature Rain Gutters
Garage Spaces 2.0
Fence Fenced
Community Features Public Transportation, Shopping, Park, Walk/Jog Trails, Golf, Medical Facility, Bike Path, Highway Access, House of Worship, Public School
Utilities Available for Gas Range, for Electric Dryer, Washer Hookup
Waterfront false
Roof Type Shingle
Total Parking Spaces 4
Garage Yes
Building
Lot Description Corner Lot, Wooded
Foundation Concrete Perimeter
Sewer Public Sewer
Water Public
Others
Senior Community false
Read Less
Want to know what your home might be worth? Contact us for a FREE valuation!

Our team is ready to help you sell your home for the highest possible price ASAP
Bought with Team Rice • RE/MAX Executive Realty






