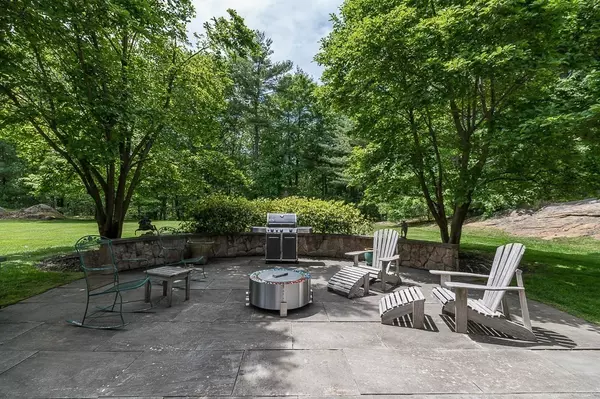$2,150,000
$2,200,000
2.3%For more information regarding the value of a property, please contact us for a free consultation.
108 Grapevine Road Wenham, MA 01984
5 Beds
5.5 Baths
6,315 SqFt
Key Details
Sold Price $2,150,000
Property Type Single Family Home
Sub Type Single Family Residence
Listing Status Sold
Purchase Type For Sale
Square Footage 6,315 sqft
Price per Sqft $340
MLS Listing ID 72794675
Sold Date 08/18/21
Style Colonial
Bedrooms 5
Full Baths 5
Half Baths 1
Year Built 2007
Annual Tax Amount $40,904
Tax Year 2021
Lot Size 4.000 Acres
Acres 4.0
Property Sub-Type Single Family Residence
Property Description
Stunning Nantucket shingle style home set on 4 private acres in Wenham. This remarkable home offers 5 bedrooms and 5 ½ baths. Gourmet kitchen with spacious island and informal dining area opens up to a wonderful family room with fireplace. An elegant living room with fireplace, an impressive, quiet home office with built in bookcases and fireplace and powder room plus a mudroom, three season screened in porch, butler's pantry with custom cabinetry complete the first floor. Hardwood floors throughout. Spacious master bedroom suite includes a walk in closet and bathroom with a large shower and jetted tub. Private In law or au pair suite over the 3 car garage. Finished lower level game room with lots of storage. Beautiful, professionally designed landscape with lots of privacy. Quick access to Rte 128 and commuter rail.
Location
State MA
County Essex
Zoning RES
Direction Essex Street to Grapevine Road
Rooms
Family Room Closet/Cabinets - Custom Built, Flooring - Hardwood
Basement Partially Finished
Primary Bedroom Level Second
Dining Room Flooring - Hardwood
Kitchen Flooring - Hardwood, Dining Area, Countertops - Stone/Granite/Solid, Kitchen Island, Cabinets - Upgraded, Stainless Steel Appliances
Interior
Interior Features Bathroom - Tiled With Shower Stall, Home Office, Bonus Room, Bathroom, Mud Room, Sun Room, Bedroom
Heating Central, Oil, Fireplace(s)
Cooling Central Air
Flooring Wood, Tile, Carpet, Flooring - Hardwood, Flooring - Wall to Wall Carpet
Fireplaces Number 3
Fireplaces Type Family Room, Living Room
Laundry Flooring - Hardwood, Second Floor
Exterior
Garage Spaces 3.0
Community Features Public Transportation, Shopping, Pool, Tennis Court(s), Park, Walk/Jog Trails, Highway Access, Public School
Roof Type Shingle
Total Parking Spaces 3
Garage Yes
Building
Lot Description Wooded, Other
Foundation Concrete Perimeter
Sewer Private Sewer
Water Private
Architectural Style Colonial
Schools
Elementary Schools Wenham
Middle Schools Hamilton/Wenham
High Schools Hamilton/Wenham
Read Less
Want to know what your home might be worth? Contact us for a FREE valuation!

Our team is ready to help you sell your home for the highest possible price ASAP
Bought with Joan Henderson • Windhill Realty, LLC






